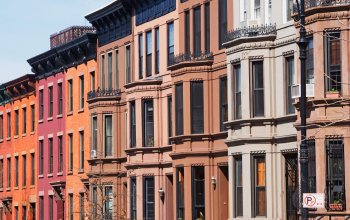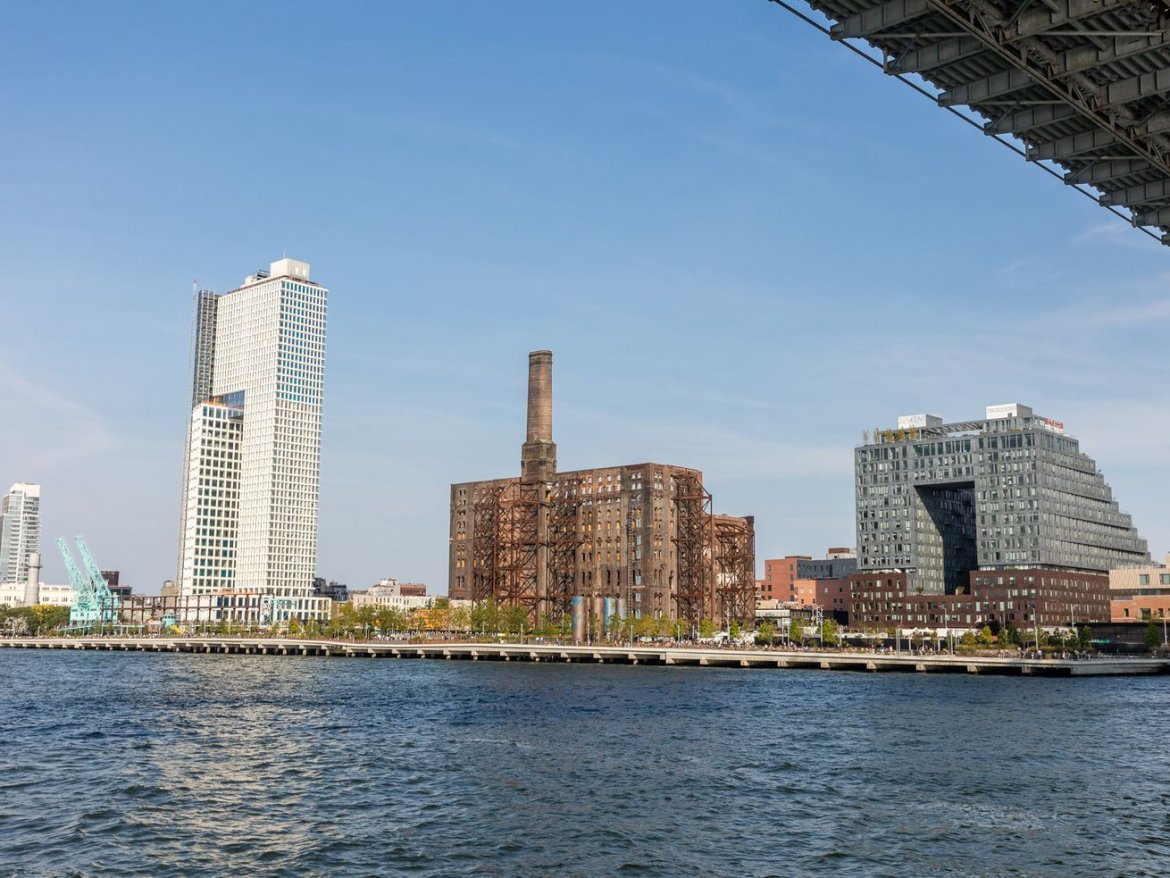
Tracking the redevelopment of Brooklyn’s Domino Sugar Factory
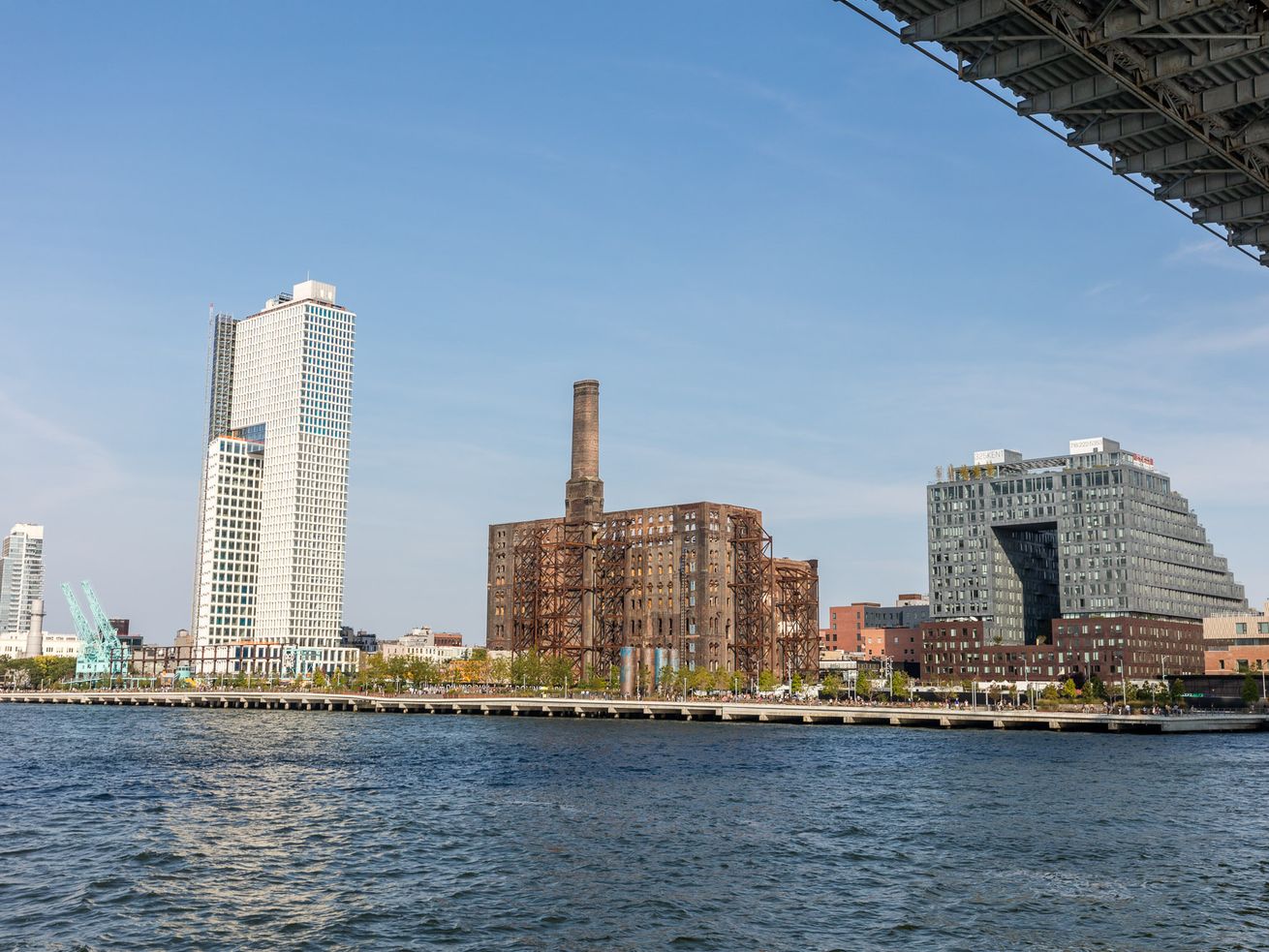
 The Domino Sugar Factory redevelopment site. | Max Touhey |
The Domino Sugar Factory redevelopment site. | Max Touhey |
The Williamsburg waterfront megaproject is making steady progress
Megaprojects are going up all over New York City, and though many of them are in Manhattan (see: Hudson Yards, Manhattan West) the Domino Sugar Factory redevelopment, located along the Williamsburg waterfront in Brooklyn, is also making steady progress.
The 11-acre megaproject, developed by Two Trees, includes Domino Park, four new buildings, and a total renovation of the interiors of the 138-year-old Domino Sugar Refinery, which closed in 2004 and became a city landmark in 2007. Following a residential rezoning of the area in 2010, Two Trees bought the site in 2012 with plans to transform it into a larger megaproject.
At a tour of the site last week, Jed Walentas, principal of Two Trees, said that it was top of mind to choose different architects for each of the buildings, in order to bring different aesthetics and perspectives to the area.
In all, when completed, the megaproject will include 2,800 rental units across four residential buildings (700 of which will be affordable), 200,000 square feet of retail, and 600,000 square feet of commercial space. Though most of the project’s sites are either complete or under construction, two have yet to break ground. Read on for more information on each of them.
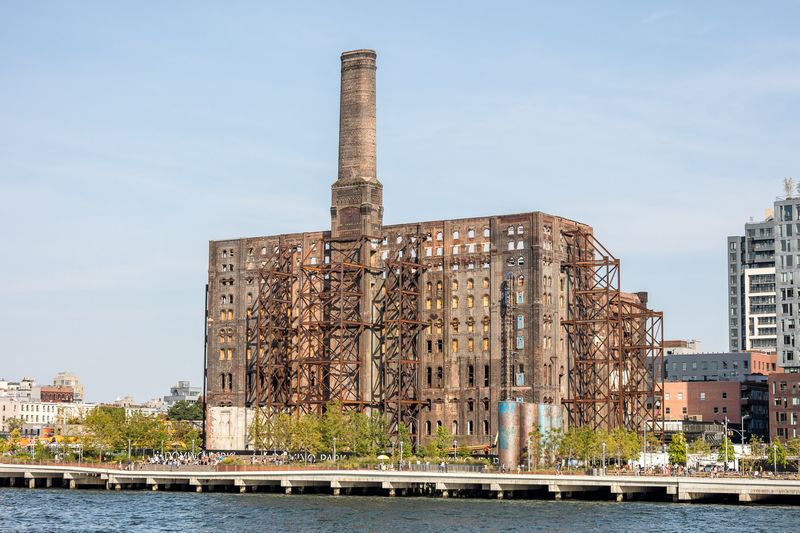 Max Touhey
Max TouheyDomino Sugar Refinery
A remnant of Brooklyn’s sugar production industry, the Domino Sugar Refinery structure has prominently stood on the borough’s waterfront since the late 19th century. Now, as part of the area’s redevelopment, a glass and steel tower is being built inside the landmarked structure. Practice for Architecture and Urbanism (PAU) is leading the site’s redesign, which will include 425,000 square feet of office space and retail on its ground floor.
Construction is underway now on the inside of the building, which up until recently still smelled like burnt sugar.
Status: Under construction, with no set completion date.
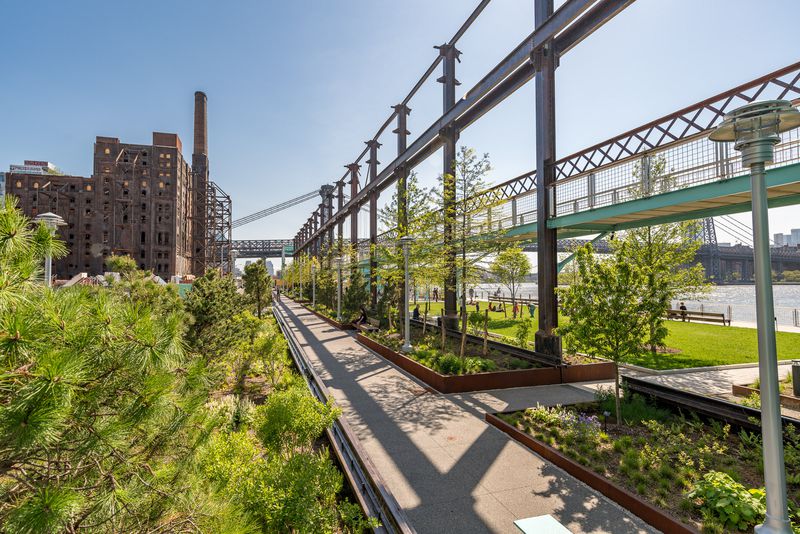 Max Touhey
Max TouheyDomino Park
The six-acre Domino Park, situated along the East River waterfront, debuted in the summer of 2018; according to Two Trees, it has welcomed nearly two million visitors so far. Designed by James Corner Field Operations, the same landscape architects behind the High Line, the public park features, among other things, an elevated walkway, a sugar refinery-themed playground, a splash pad, and Tacocina, an eatery from famed restauranteur Danny Meyer.
One of its most noteworthy aspects, perhaps, is the industrial artifacts and remnants laid out across the park, alluding to New York’s sugar trade past.
Status: Opened in 2018.
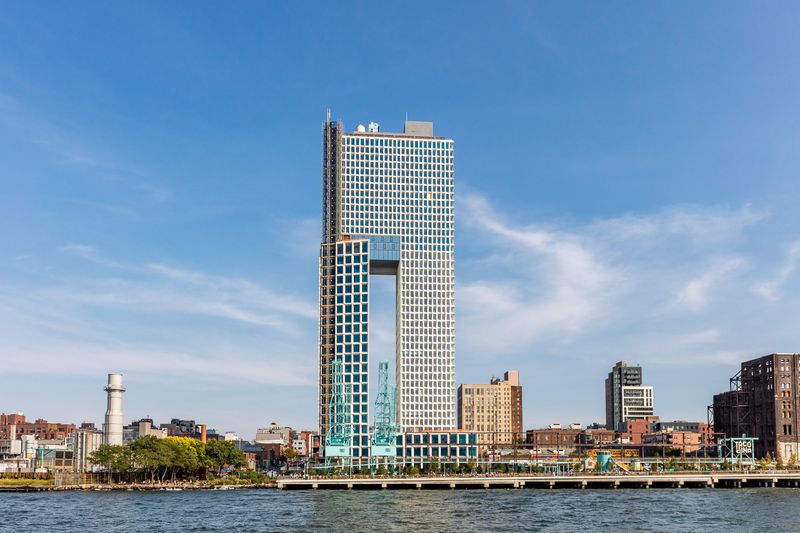 Max Touhey
Max TouheyOne South First
Designed by COOKFOX, One South First is a 45-story mixed use building with 330 rental apartments, 66 of which are affordable, as well as 15,000 square feet of retail, including outposts for Roberta’s and Other Half Brewing. Some amenities that the tower offers include a granite pool, a fitness center, and rooftop cabanas.
The tower, which was completed in September, is interlocked with another building, Ten Grand, dedicated to office space. Both towers share some of their amenities, including a resident’s lounge. Both COOKFOX and Two Trees intended to create a space where the tenants of the office tower and the residential one could interact.
Its white facade features angled precast concrete and large windows, loosely inspired by sugar crystals as a nod to the site’s history. The windows offer stunning views of the East River and the Manhattan skyline.
Status: Opened in September 2019.
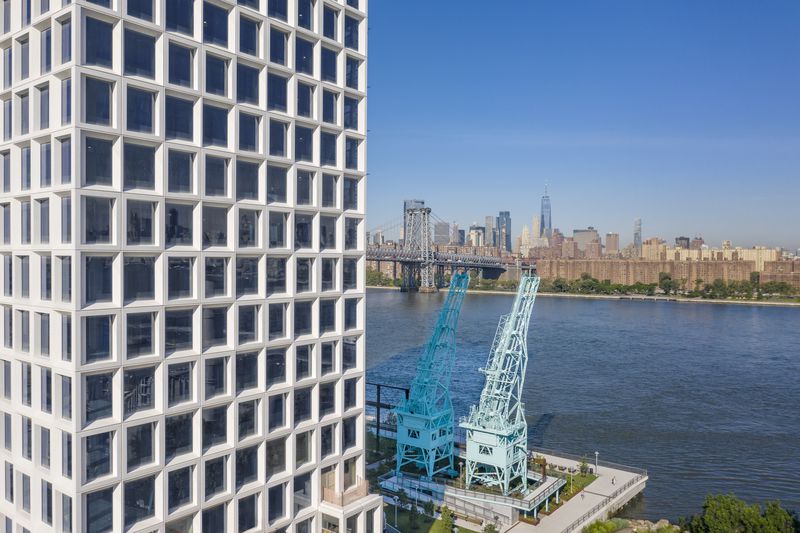 Daniel Levin, courtesy of Two Trees Management
Daniel Levin, courtesy of Two Trees ManagementTen Grand
The tower adjacent to One South First—located on the same site—is Ten Grand, a 24-story office building with 18 office floor suites, bike storage, outdoor terraces, and private rooftop cabanas for rent. Offices have floor-to-ceiling windows and sweeping views of Brooklyn and Manhattan’s skyline.
Status: Opened in November 2019.
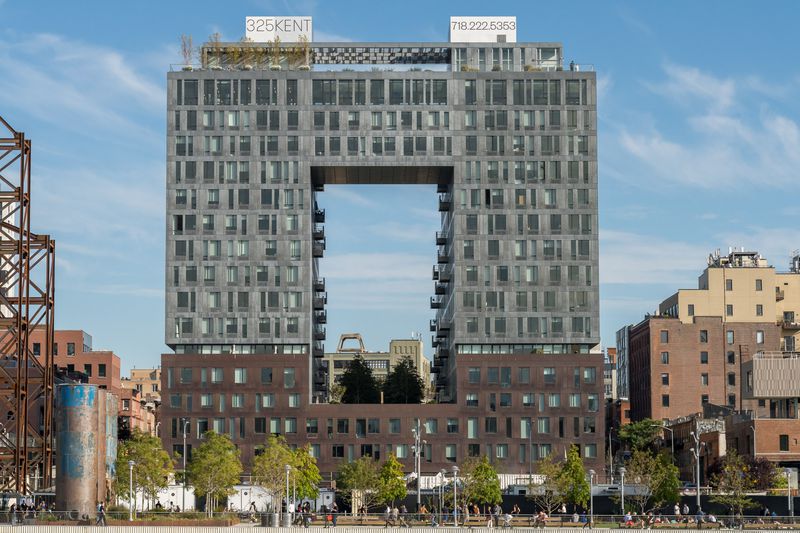 Max Touhey
Max Touhey325 Kent
Designed by SHoP Architects, 325 Kent was the first residential building to open at the megaproject in 2017. The doughnut-shaped, 16-story tower has 522 rental apartments, 104 of which are affordable, and amenities including a 2,000-square-foot courtyard, a gym, and a common roof deck. The developers say the tower was 100 percent leased during the first year after it opened.
Some of the retailers on its ground floor include craft beer shop Mekelburg’s and Missy Robbins’s restaurant Misi.
Status: Opened in May 2017.
Sites B and D
Neither of these two sites have broken ground yet, but at a tour of the site last week, Walentas said that site D, which is adjacent to the Williamsburg bridge, will likely be an entirely residential building.
Status: Construction has not begun yet.
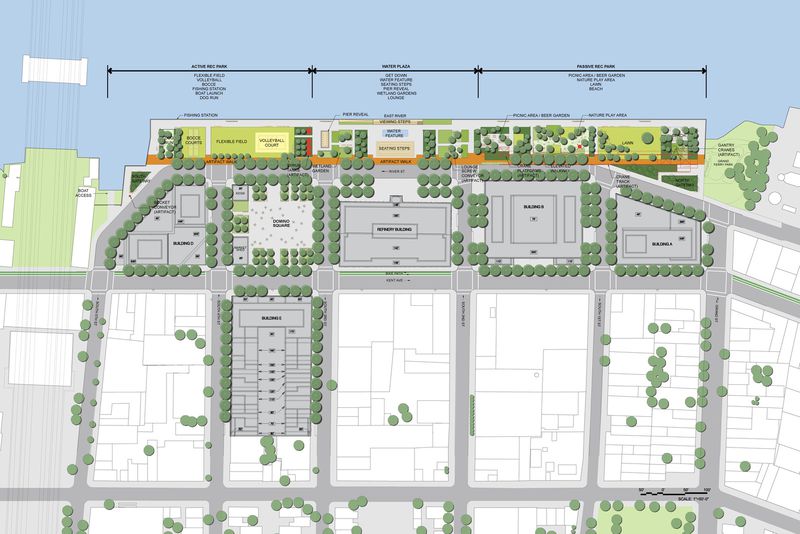 SHoP Architects
SHoP ArchitectsLove where you live


