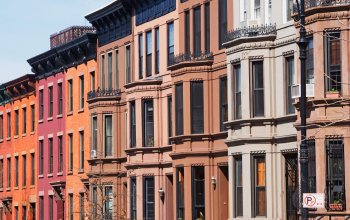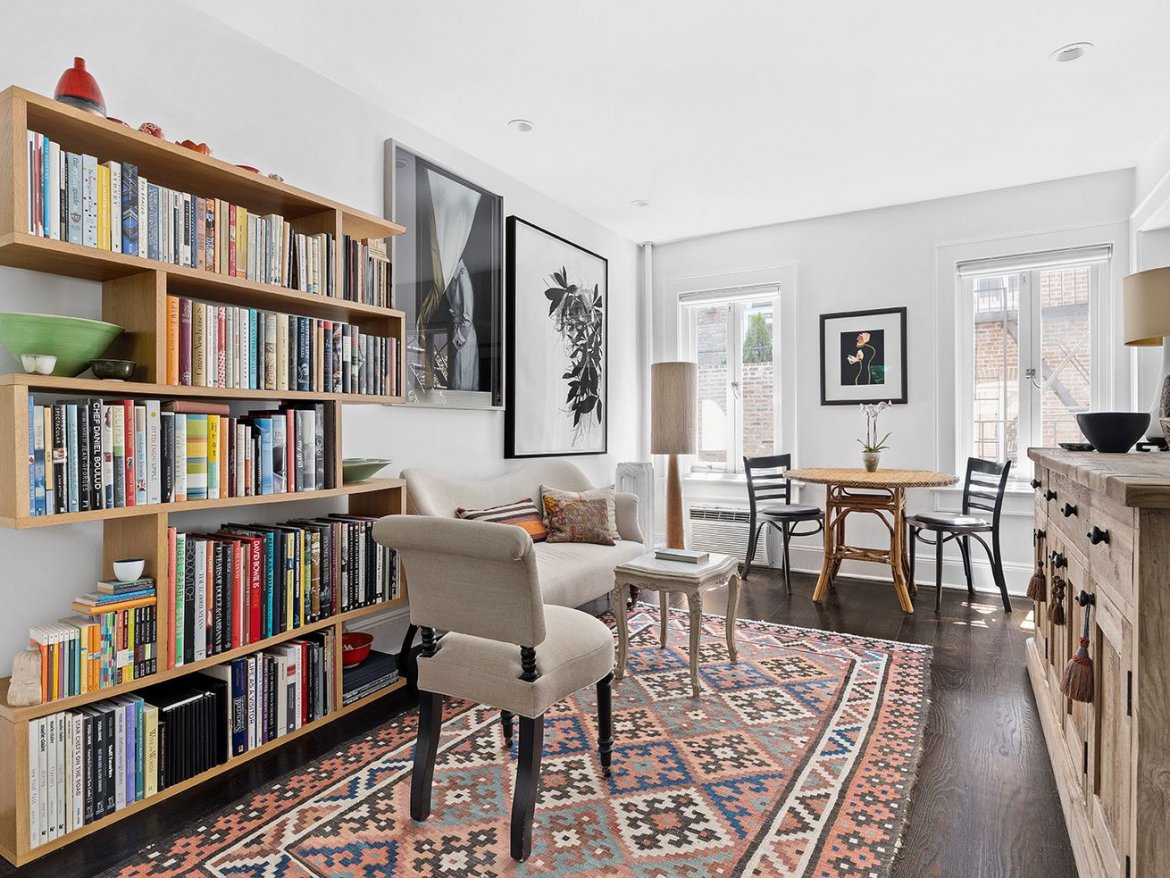
Carriage House One-Bedroom Hidden Behind Chelsea’s “Muffin House” Asks $875K
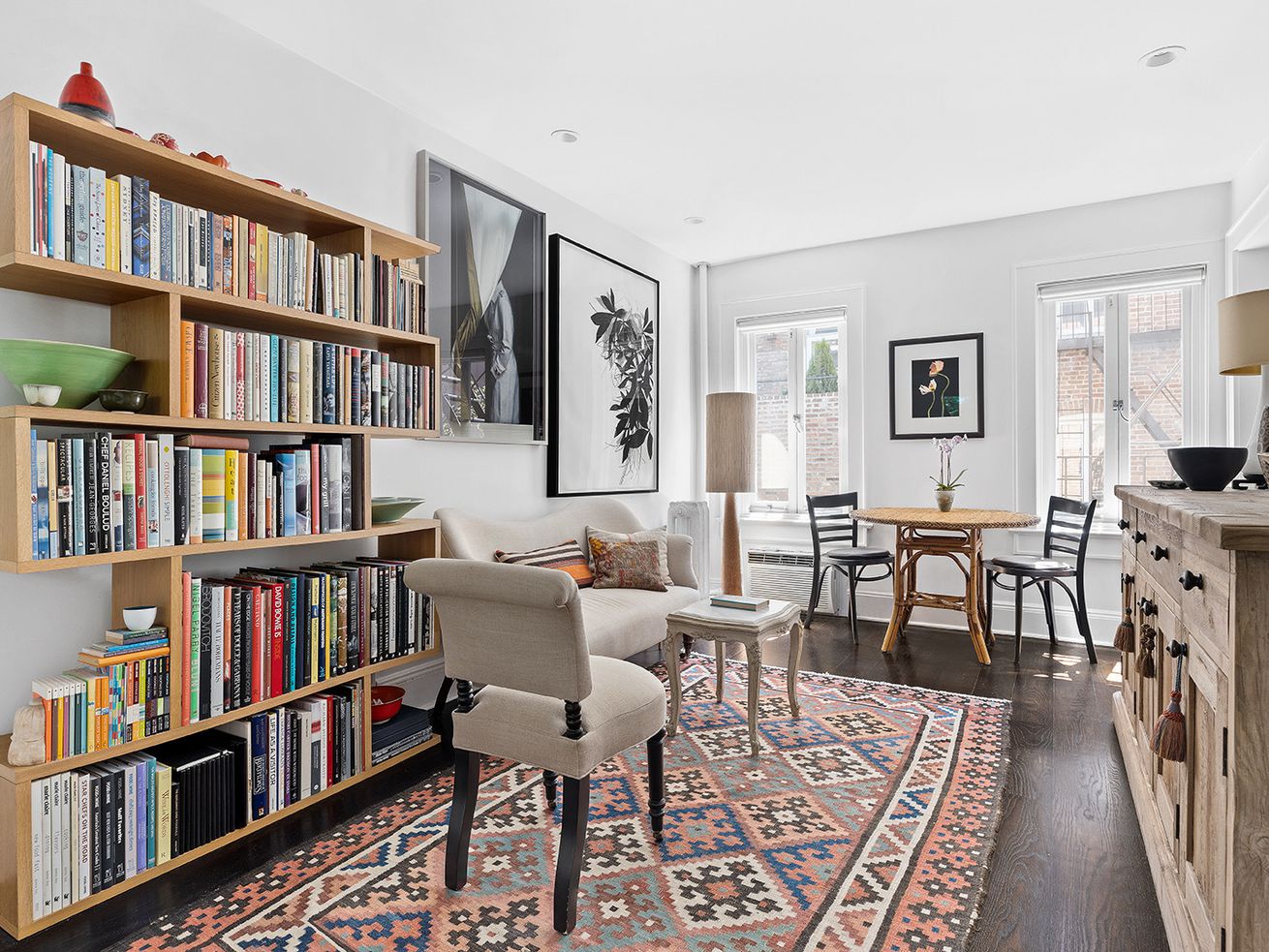
 Photos: Joel Pitra, DDReps/Courtesy of Compass
Photos: Joel Pitra, DDReps/Courtesy of Compass
The apartment has four windows overlooking the common courtyard.
Price: $875,000
Location: Chelsea, Manhattan
To access this one-bedroom, located on the second floor of a four-story 1850 carriage house, one first has to navigate through the foyer of a brick townhouse and a stone-paved courtyard garden. That front townhouse, a co-op building that shares the same address, was originally constructed as a foundry and was more recently dubbed the “Muffin House” when, in 2006, a couple living in a ground-floor apartment there uncovered a huge brick oven behind their basement wall that was believed to have been used by Samuel Bath Thomas, founder of Thomas’ English Muffins. Thomas, as it turns out, bought the place in the early 20th century to expand his bakery just around the corner. 337 West 20th Street sits among a row of mostly brick townhouses between 8th and 9th Avenues and is a five-minute walk to the C/E trains at 23rd Street.
Specs: 1 bed, 1 bath, approx. 500 square feet
3M, one of a dozen mostly one-bedroom apartments across the two buildings, is a single-floor unit with four south-facing windows overlooking the courtyard garden, which has a dedicated seating area surrounded by hydrangeas. An updated kitchen comes with a small window of its own and includes open shelving, a dishwasher, and wine fridge. From the main living area, you’ll pass a tiny storage-equipped hallway to get to the square-shaped bedroom, behind which there is a walk-in closet with built-in dresser drawers. The bathroom, too, has a window, a frameless glass shower, white tile, and a washer-dryer. Base moldings and hardwood floors run throughout, and maintenance charges amount to $1,140 per month.
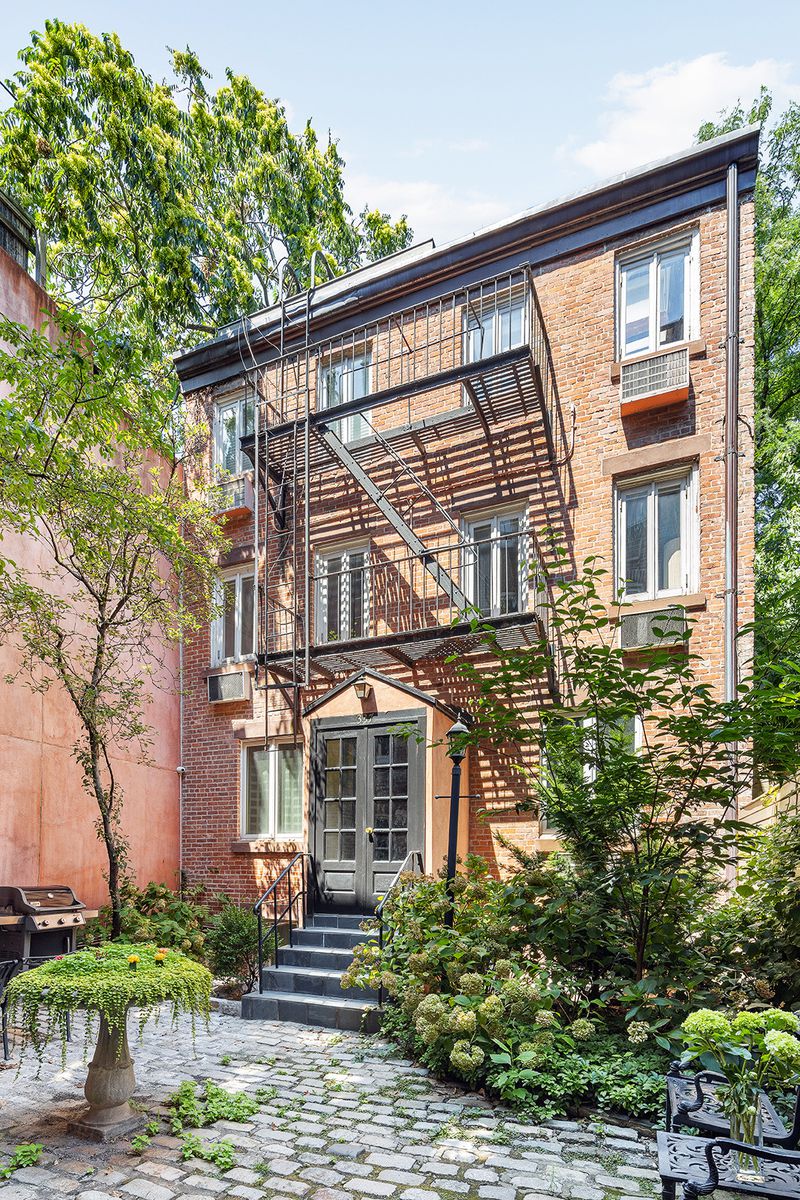
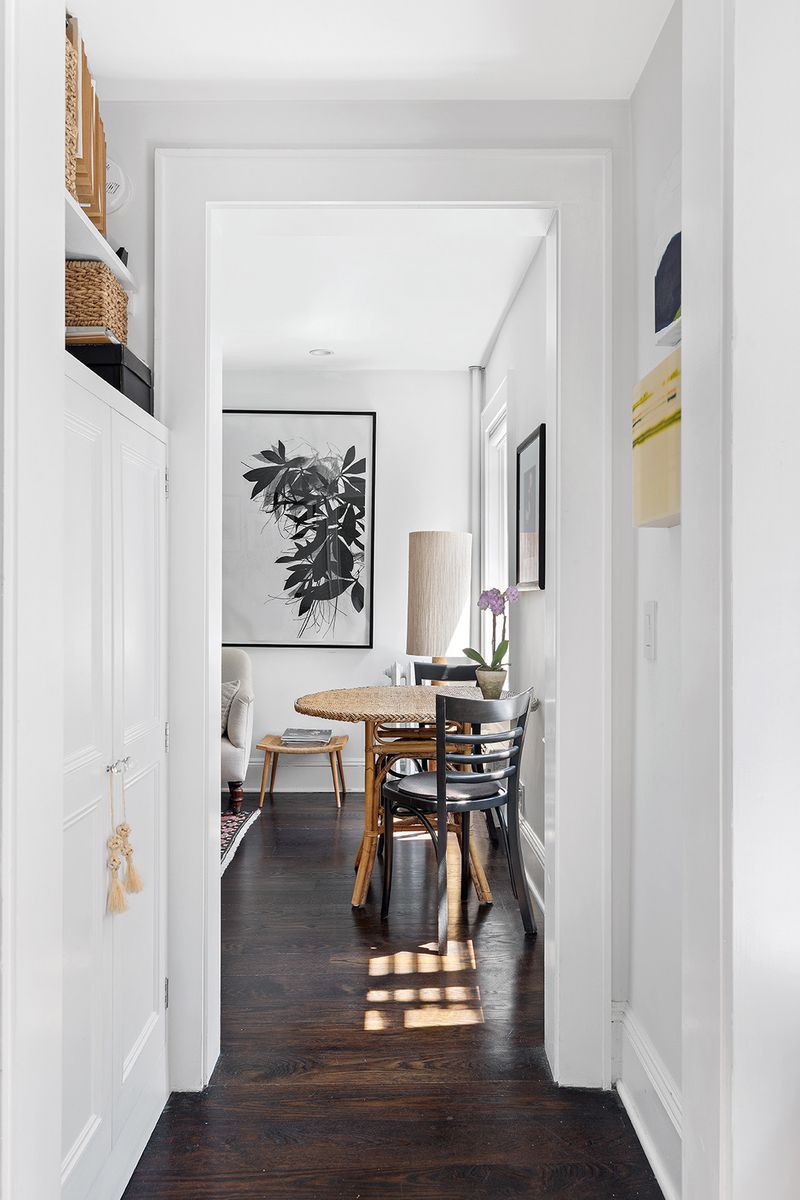
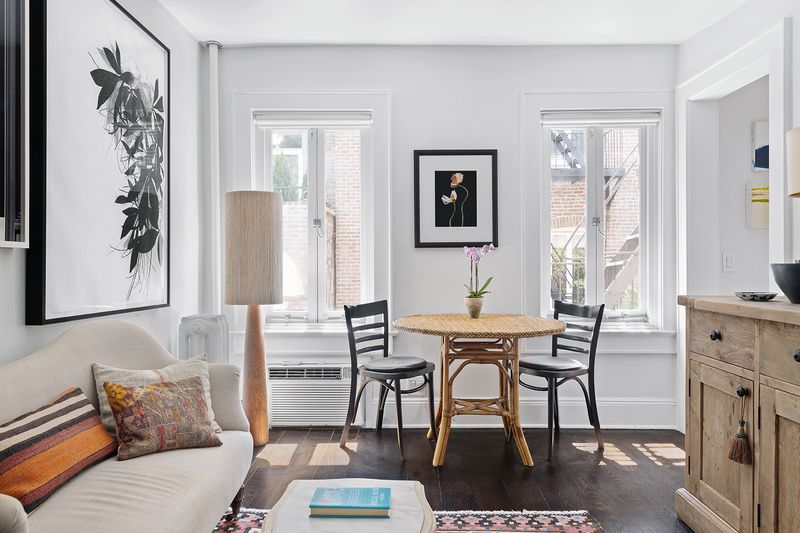
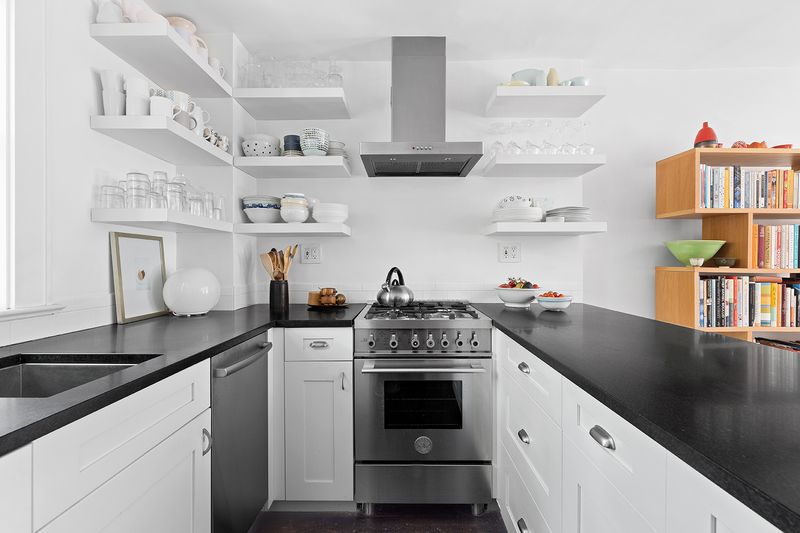
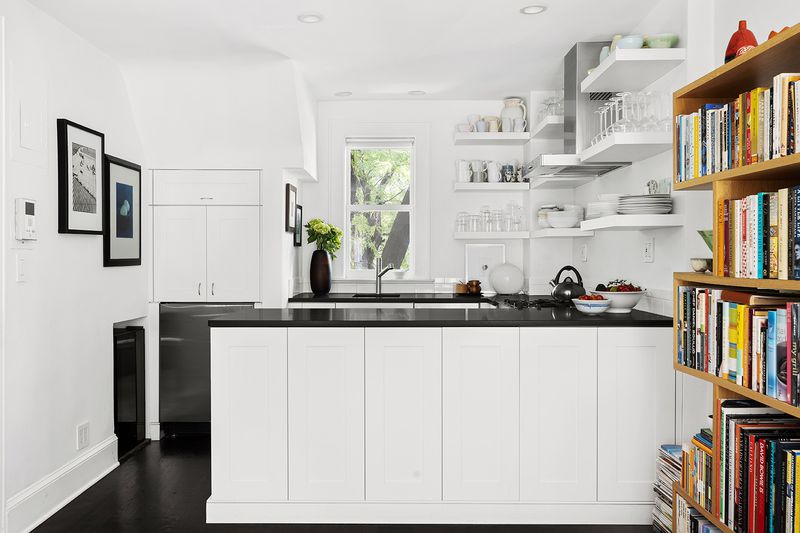
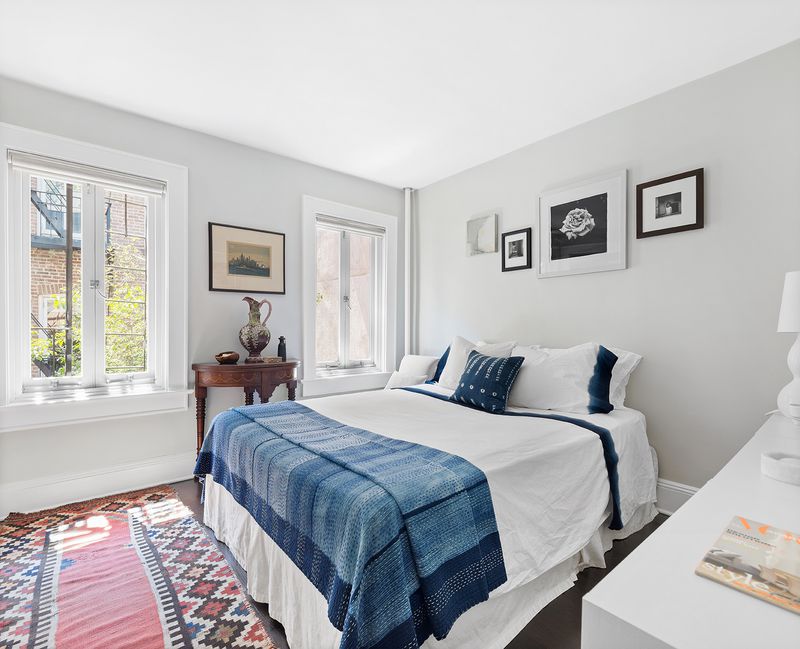

Love where you live


