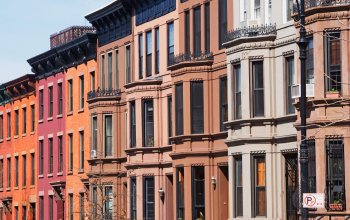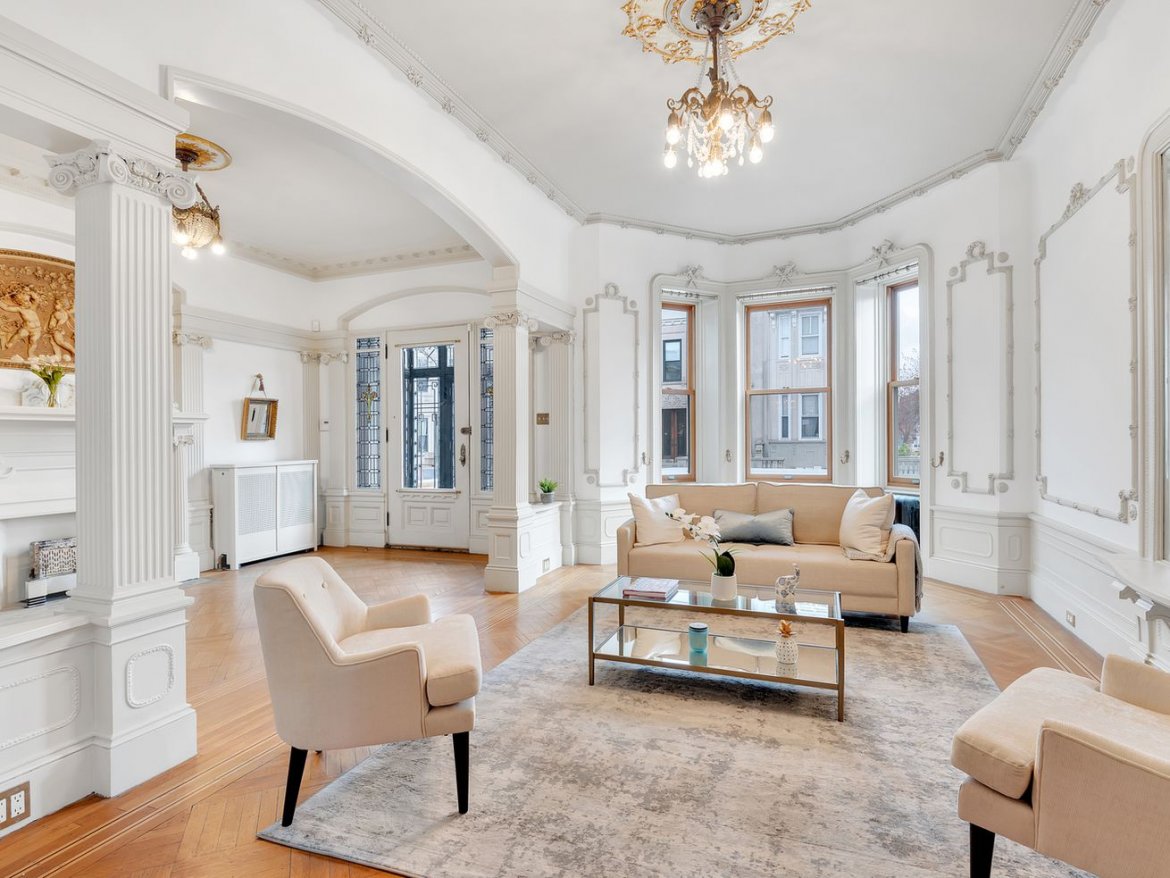
Restored Renaissance Revival townhouse in Prospect-Lefferts Garden asks $2.95M
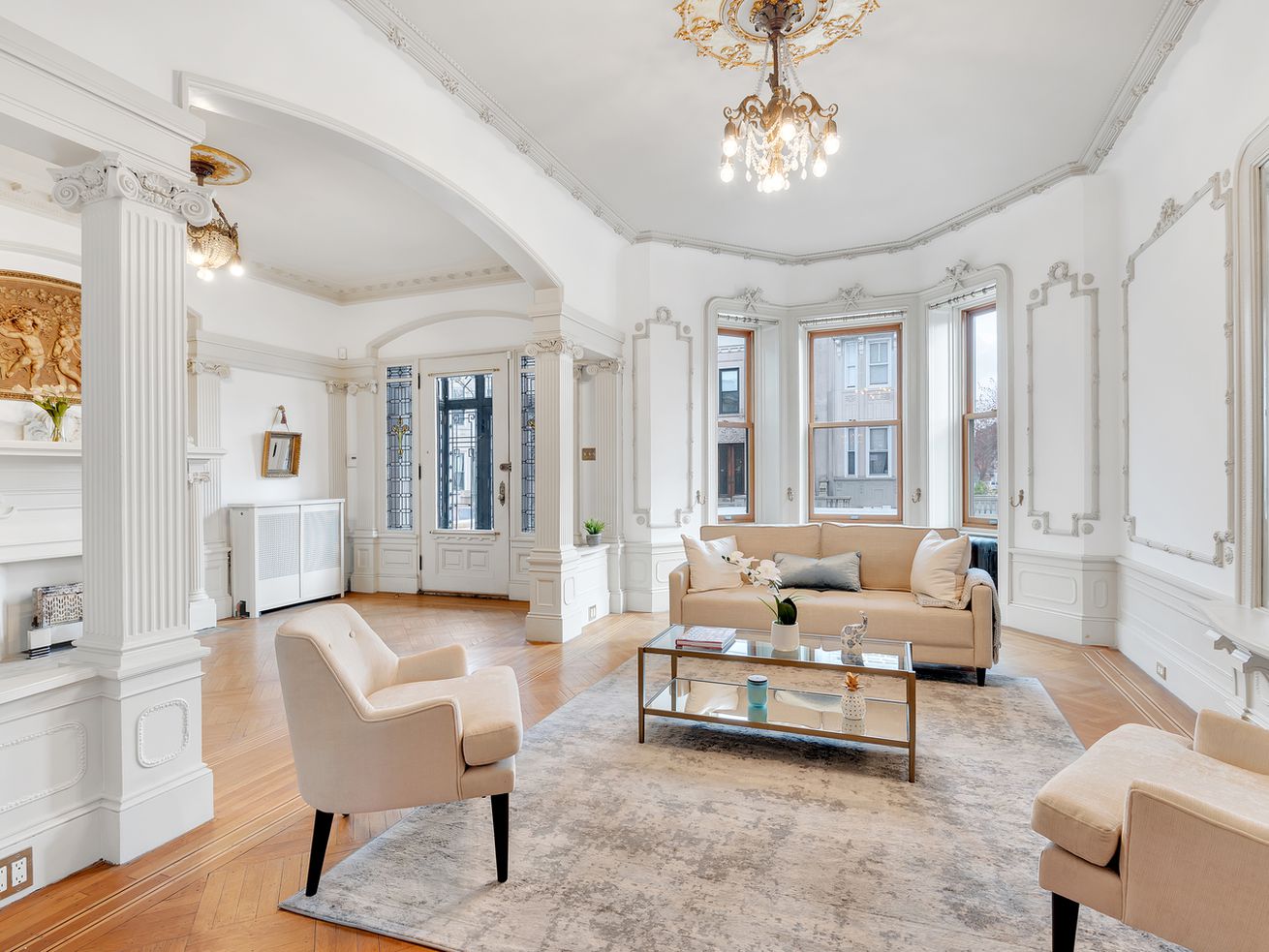
 Courtesy of Douglas Elliman
Courtesy of Douglas Elliman
The ornate house has a ton of period details
In its 1979 designation report, the Landmarks Preservation Commission (LPC) described a row of houses on Prospect Lefferts Gardens’ Maple Street as the city’s “finest examples to display the influence of the White City Movement” (or City Beautiful Movement). The movement was inspired by the uniform, white, and classically-inspired buildings from the Chicago World’s Columbian Exposition of 1893.
One of those stately houses is now for sale: 125 Maple Street (between Rogers and Nostrand avenues) just listed for an asking price of $2.95 million. Back in 2018, the three-story home listed with a $3.5 million price tag.
Designed in 1909 by architect Axel Hedman, the Renaissance Revival house has an Indiana limestone facade with decorative ornaments and Spanish tile in its roofs, the LPC report says.
Inside, the 5,964-square-foot home has other period details including original Ionic columns, an ornate mantel, bay windows, stained glass windows, a skylight, a gilded ceiling medallion, and mahogany inlaid floors. There are also six bedrooms, three and a half bathrooms, a deck off of the kitchen, a wine cellar in the basement, and a crystal glass “arboretum” (or garden area).
The property is listed with John Mazurek and Renata Thomas of Douglas Elliman.
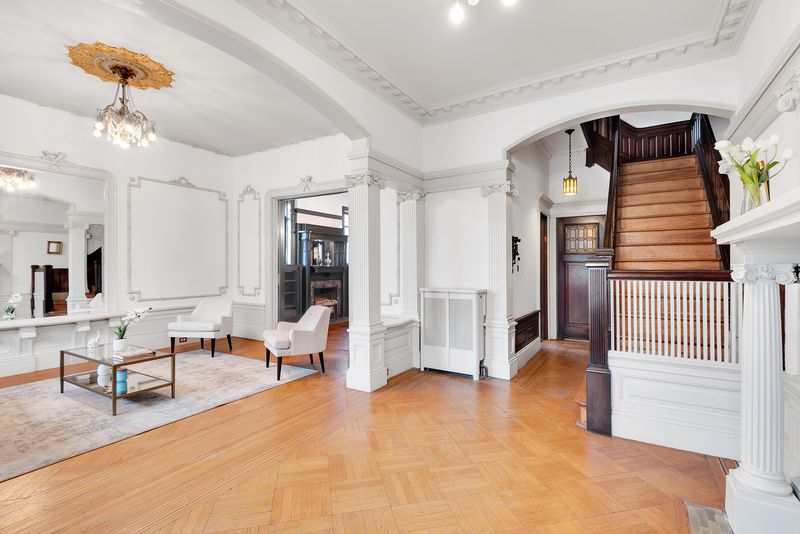
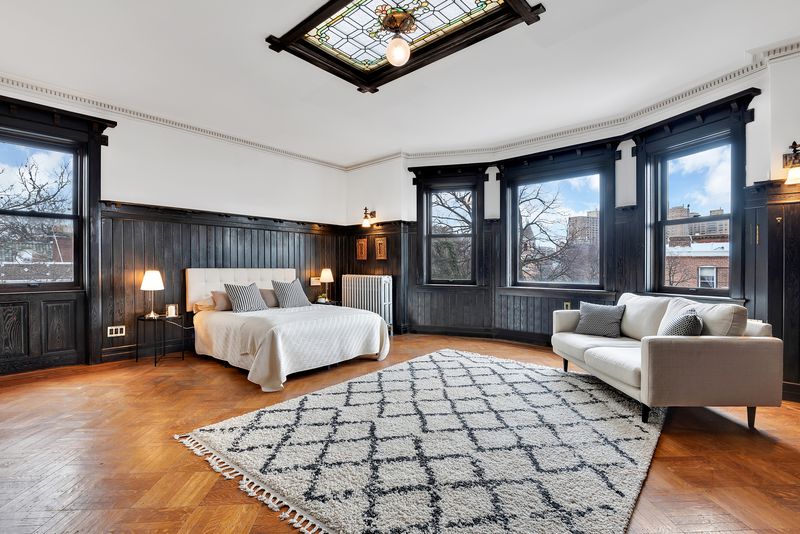
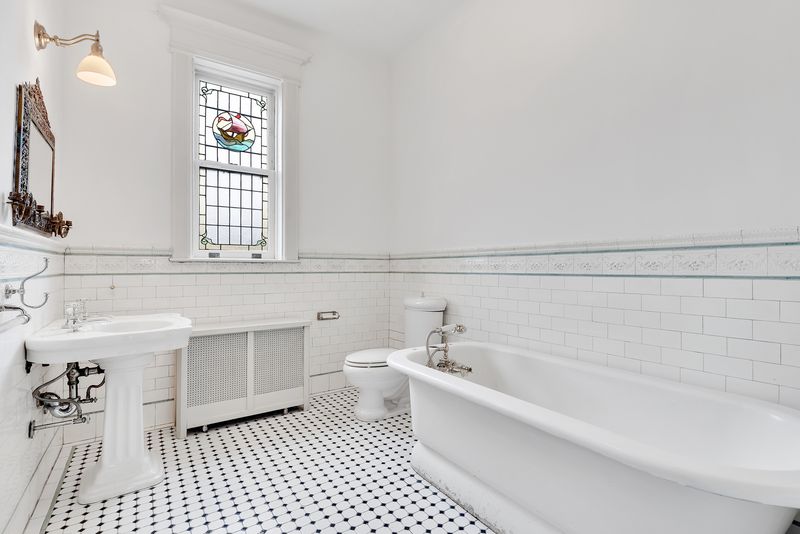
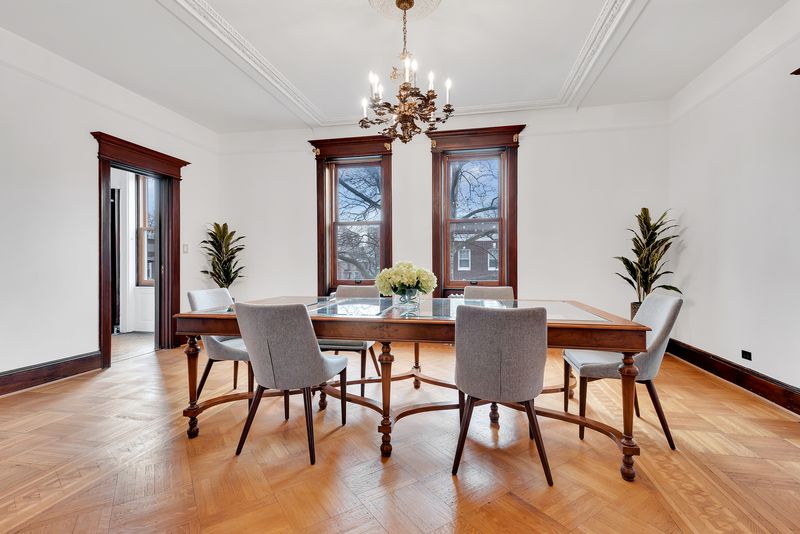
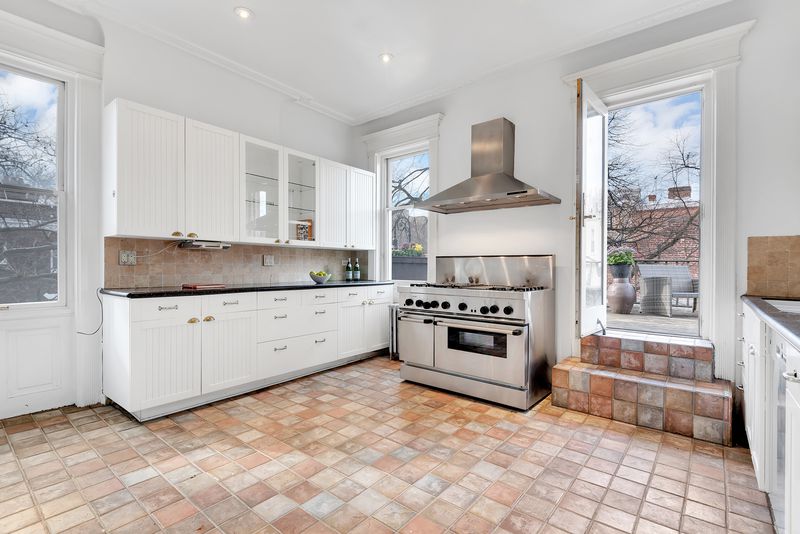
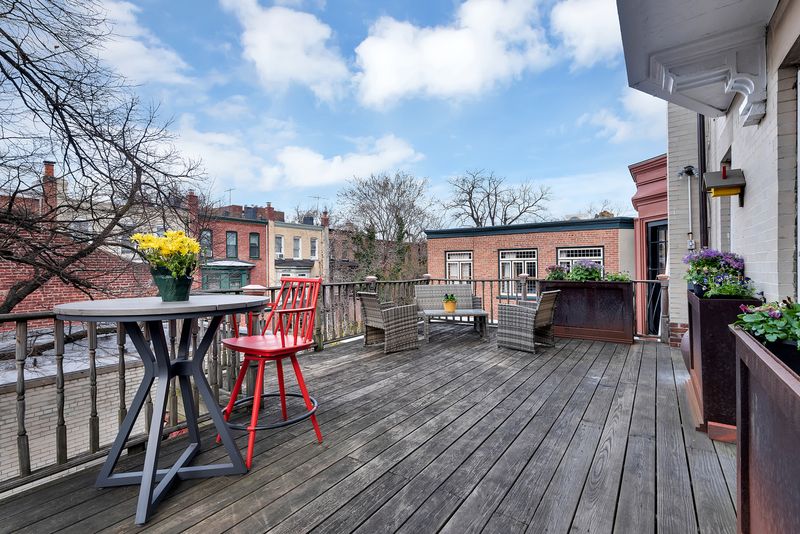
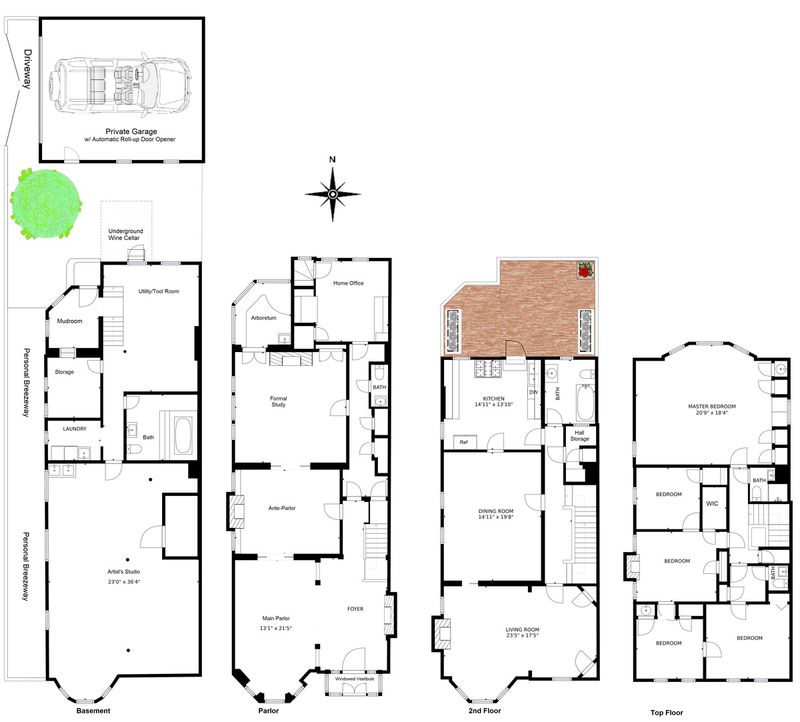
Love where you live
Be Heard at Go Home NY
Be heard! Leave your apartment, condo, and coop building reviews at Go Home NY! Know a building's managers are awful? Have the inside line on a perfect building? Anything in between? Express your voice and be heard. Leave a review at Go Home NY.


