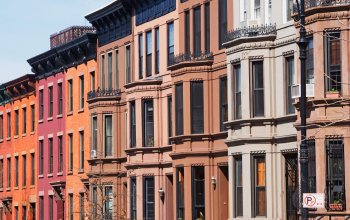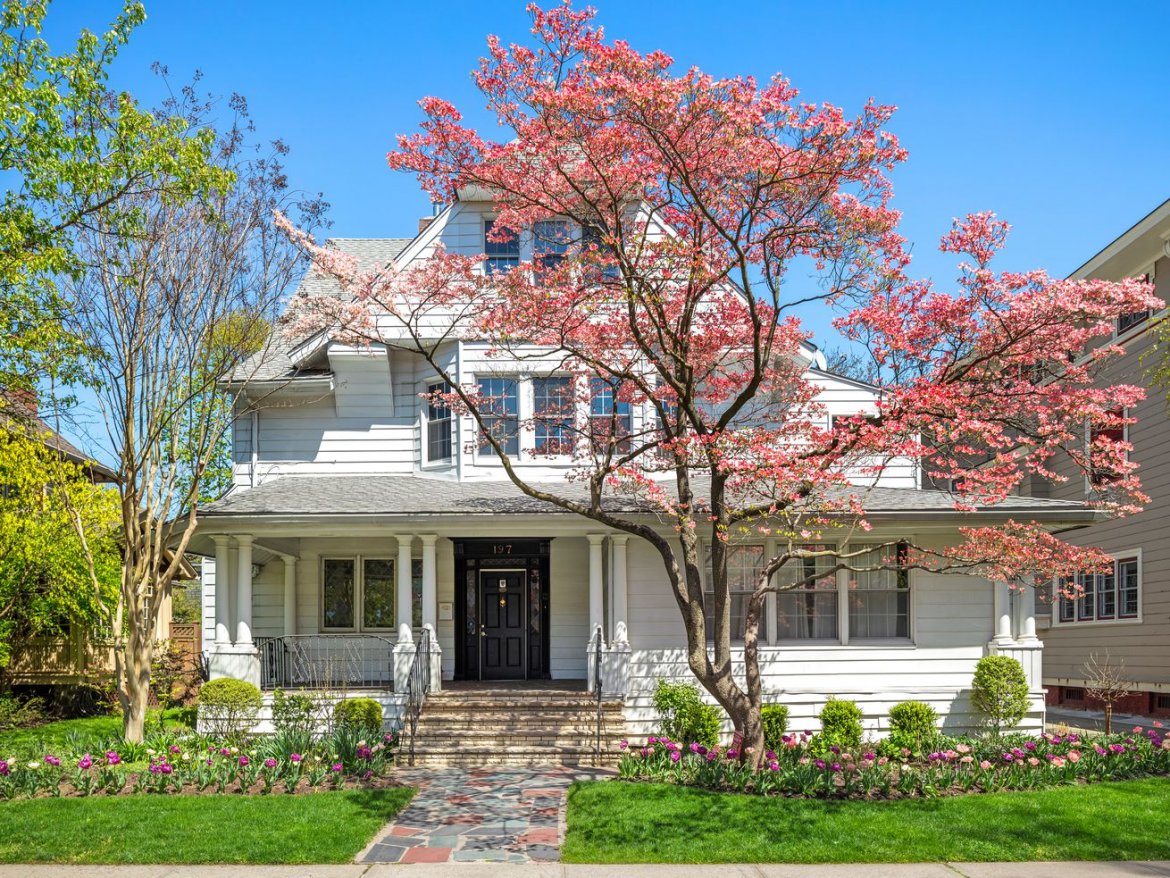
In Prospect Park South, a Six-Bedroom Colonial Revival With Backyard Asks $3.5M
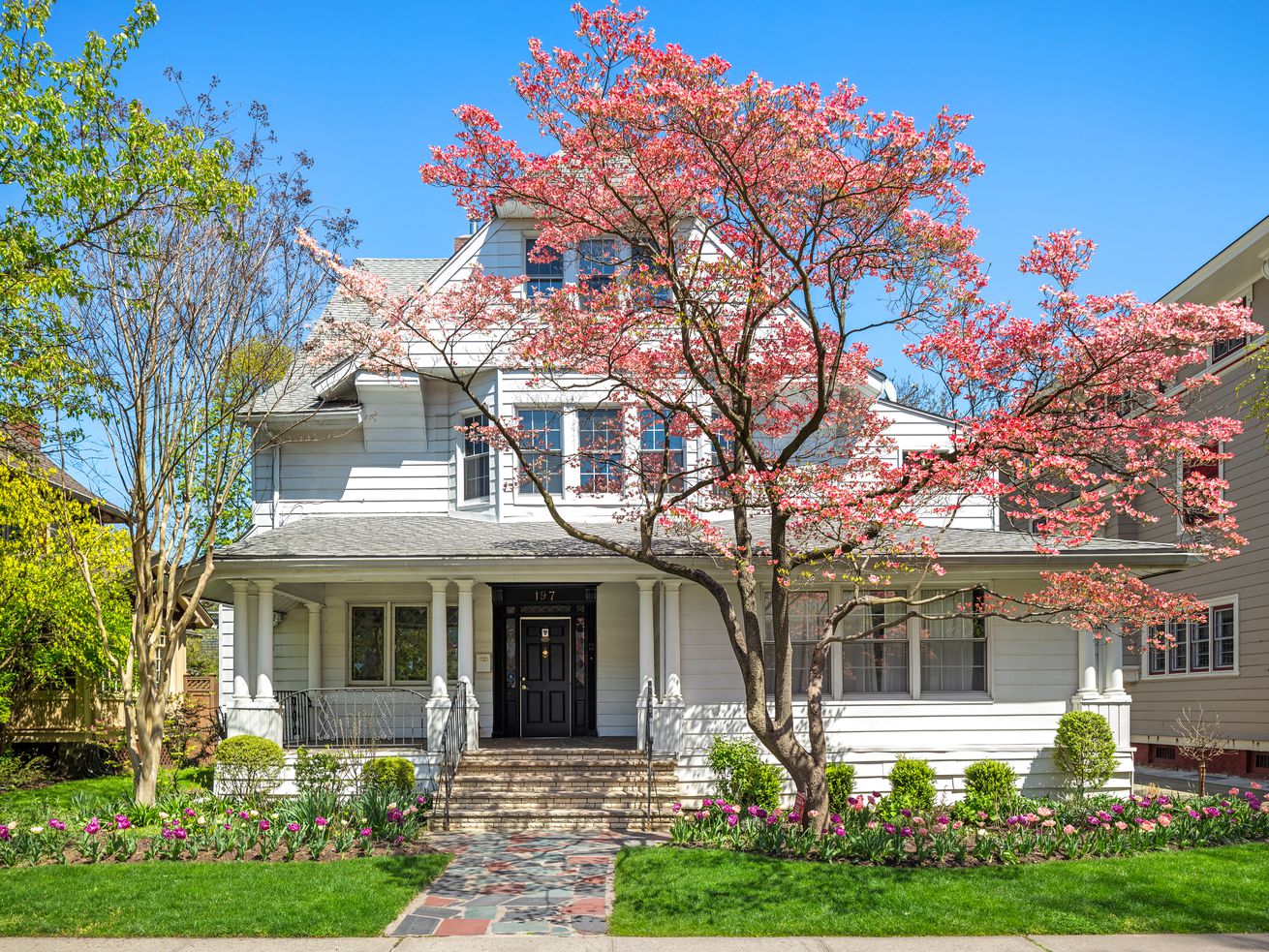
 Photos: DDreps for AK in the BK, Courtesy of Compass
Photos: DDreps for AK in the BK, Courtesy of Compass
Combining classic details with a modern kitchen and spacious backyard.
PRICE: $3,459,000
LOCATION: Prospect Park South, Brooklyn
Back in 1979, the Landmarks Preservation Commission described the Prospect Park South Historic District as “a quiet and refreshing turn-of-the-century enclave” within Flatbush. Today, that description remains very much accurate: The suburblike area is filled with rows of Colonial Revival, neo-Georgian, and Tudor Revival homes, each (for the most part) boasting neat lawns, plenty of shrubs, and a long driveway. 197 Rugby Road, between Beverley and Albemarle Roads, follows suit. But lest you forget you’re in the city, the Q train at Beverley Road is just a two-minute walk away.
SPECS: 6 beds, 3 baths, 4,812 square feet, 0.14 acres
This landmark Colonial Revival home, designed in 1906 by architects Slee & Bryson, is full of elegant details, from the original Doric columns on the front stone porch to the stained-glass windows, coffered ceilings, and built-in shelving inside. A large foyer opens to a fireplace and an even larger living room, while a renovated kitchen, dining room, and breakfast nook sit toward the back. A wood-paneled staircase leads to three bedrooms on the second floor and three more in the attic. There’s also a finished-basement recreation area and an ample backyard with two seating areas.
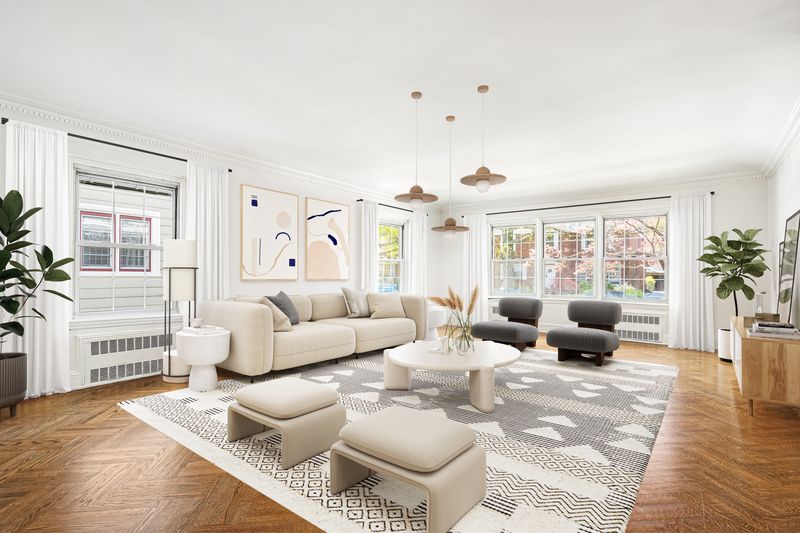
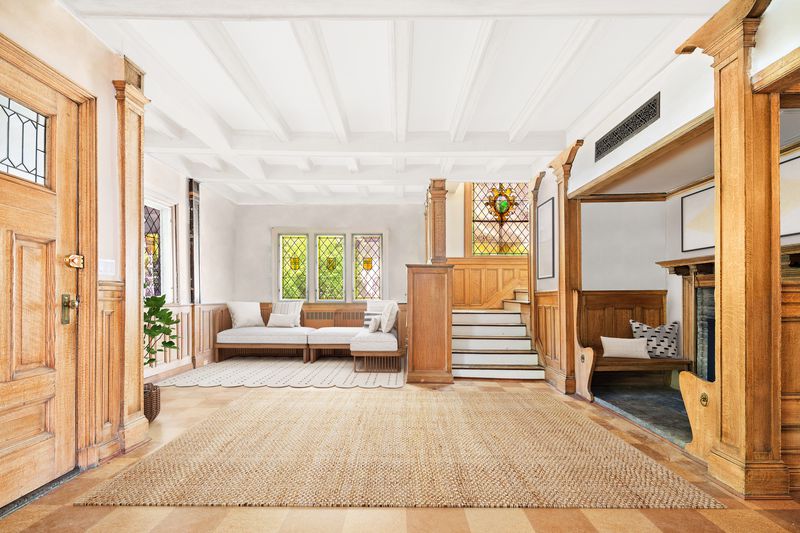
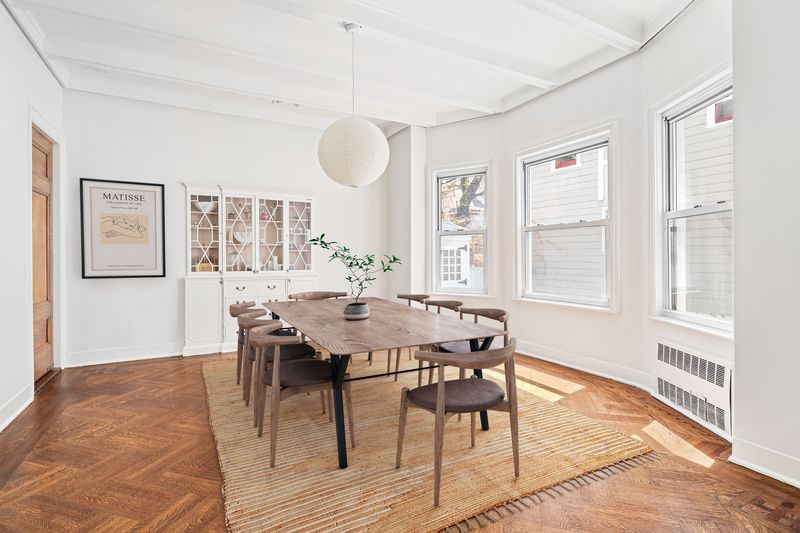
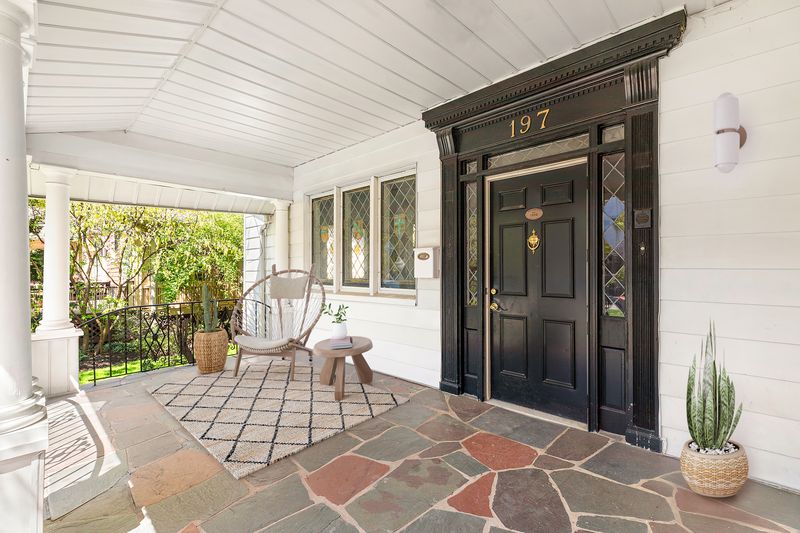
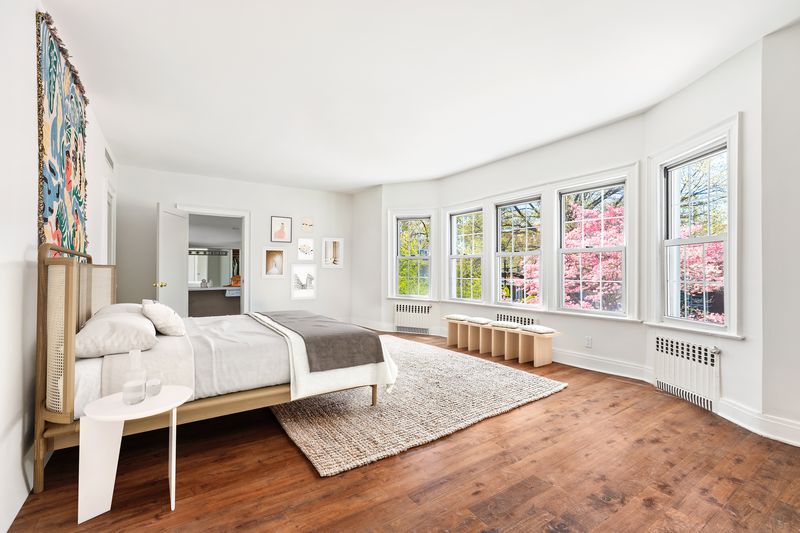
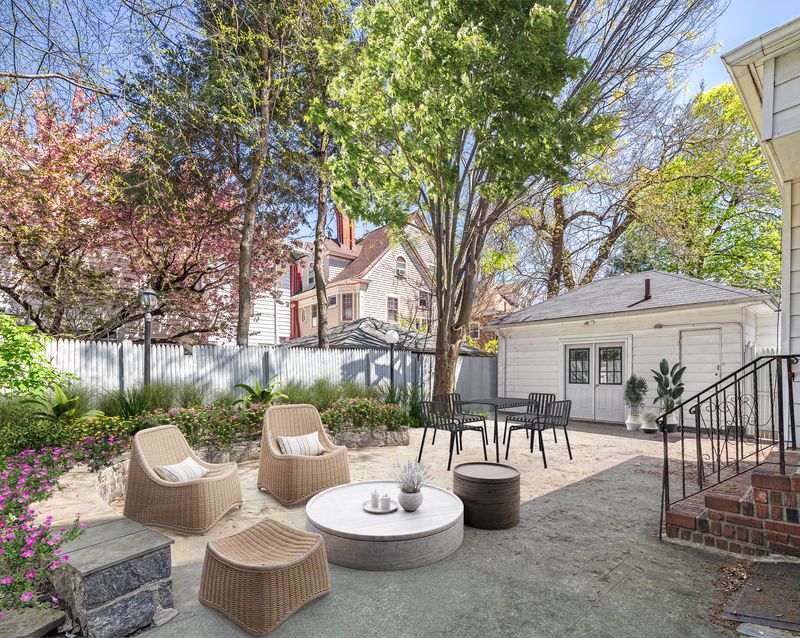
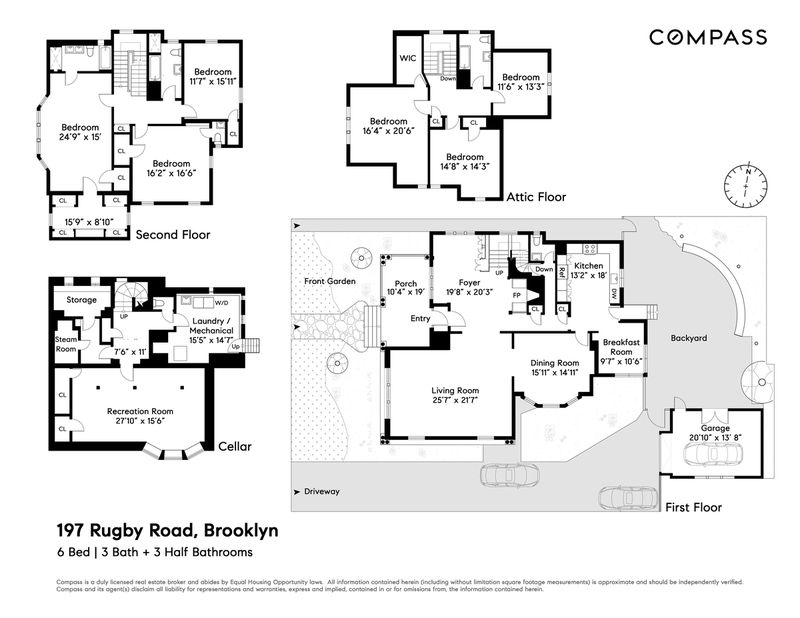
Love where you live
Be Heard at Go Home NY
Be heard! Leave your apartment, condo, and coop building reviews at Go Home NY! Know a building's managers are awful? Have the inside line on a perfect building? Anything in between? Express your voice and be heard. Leave a review at Go Home NY.


