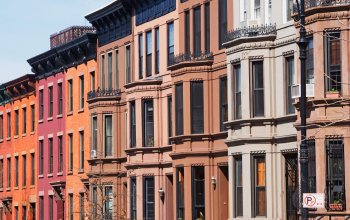
550 Madison Avenue’s new lobby will be large and light-filled

 Renderings courtesy of Gensler
Renderings courtesy of Gensler
Gensler has been tapped to transform the lobby of the landmarked Postmodern building
The future of 550 Madison Avenue, the Postmodern icon designed by Philip Johnson and John Burgee, is light-filled.
Developer Olayan Group, which bought the building from the Chetrit Group in 2016, announced that it has partnered with Gensler on a new design for the lobby of the circa-1984 architectural icon. That design, overseen by Gensler principal Philippe Paré, will be “quiet, yet powerful, respectful, but not a reproduction,” according to a press release. In practical terms, that means it will have large windows on either side of the lobby, and will include materials like terrazzo, leather, and bronze mesh. The lobby will also lead to the enormous garden that will take the place of the building’s old privately owned public space (POPS) and annex.
Olayan also announced that two large murals by Dorothea Rockburne, which were added to the lobby when Sony occupied the building in the 1990s, will remain on site, though not on view to the public. Those murals, titled Northern Sky and Southern Sky, will be installed in the seventh-floor “private amenity club” that will be available to building tenants.


It’s quite a change from the original, slightly imposing lobby of the building, which had a black-and-white marble floor, granite walls, and two loggias. The Rockburne murals, which were designed specifically for the building, were also installed in that space. The AIA Guide to New York City described the atrium as “smashing … truly reminiscent in scale of the ancestral Milan Galleria.”
When Snøhetta and the Olayan Group announced in 2017 that they would revamp the skyscraper, the reaction from architecture buffs and preservation-minded New Yorkers was swift—and not entirely positive.
“Snøhetta’s proposed alteration to the AT&T Building’s Madison Avenue facade cuts Philip Johnson’s groundbreaking postmodern tower off at the knees, upsetting the balance between its arched bottom and Chippendale top,” Curbed architecture critic Alexandra Lange said at the time. Robert A.M. Stern joined protests against the design, and explained to Metropolis why it was worth preserving. By the summer, the Landmarks Preservation Commission had weighed in, and gave the building’s exterior—including its stone facade and Chippendale-esque topper—landmark status.

Late last year, the developer and architect unveiled a “preservation-first” design for the tower’s exterior and POPS, which will expand to around 21,300 square feet and have an airy glass canopy. Those plans received approval from the LPC earlier this year; the lobby revamp, as well as the other interior work that is ongoing, do not need that agency’s go-ahead to move forward.
Interior work on the rest of the building is about halfway finished, and focused on bringing the building into the 21st century, with high ceilings, column-free floors, and “a one-of-a-kind amenity package” for tenants all part of the ongoing work. It’s expected to be ready for tenants by 2020.
Love where you live


