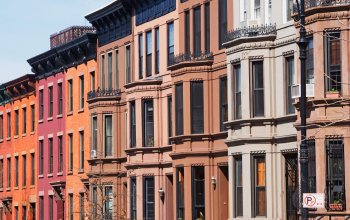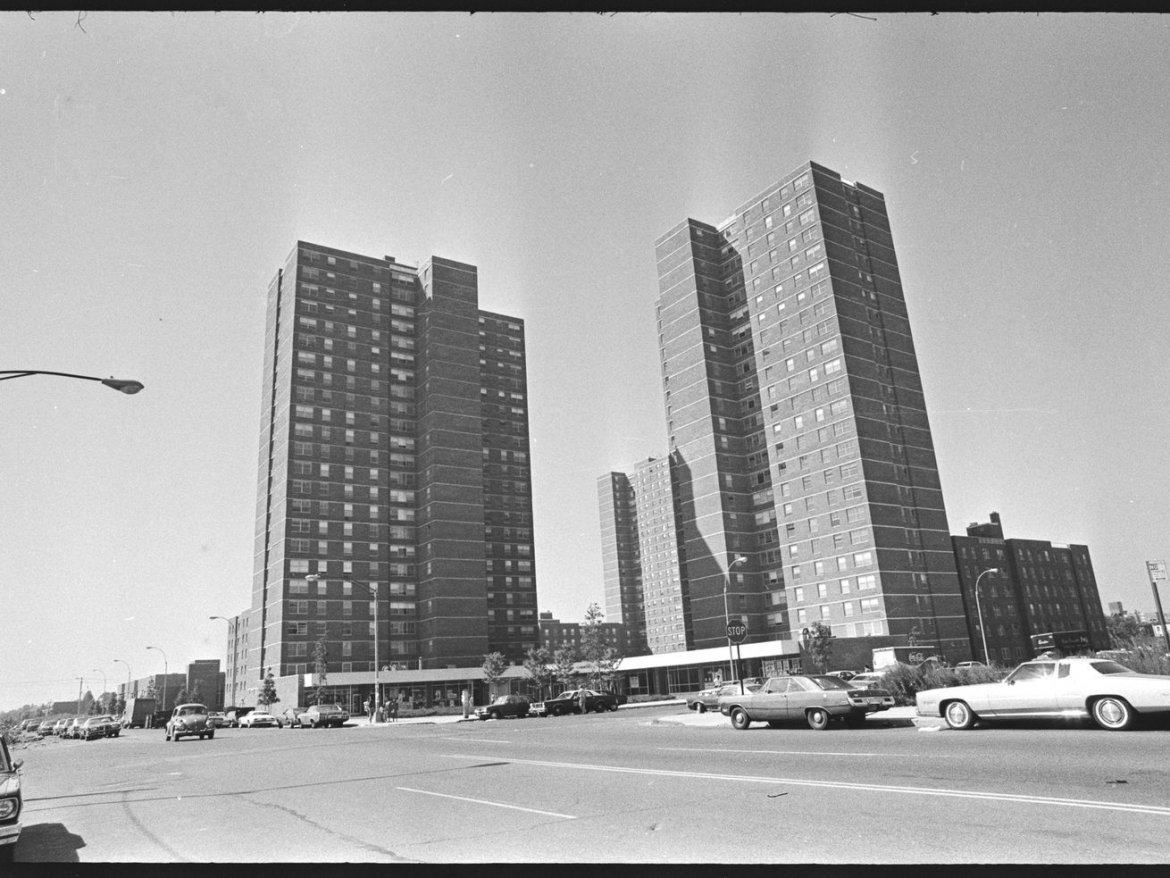
The history of Brutalist architecture in NYC affordable housing
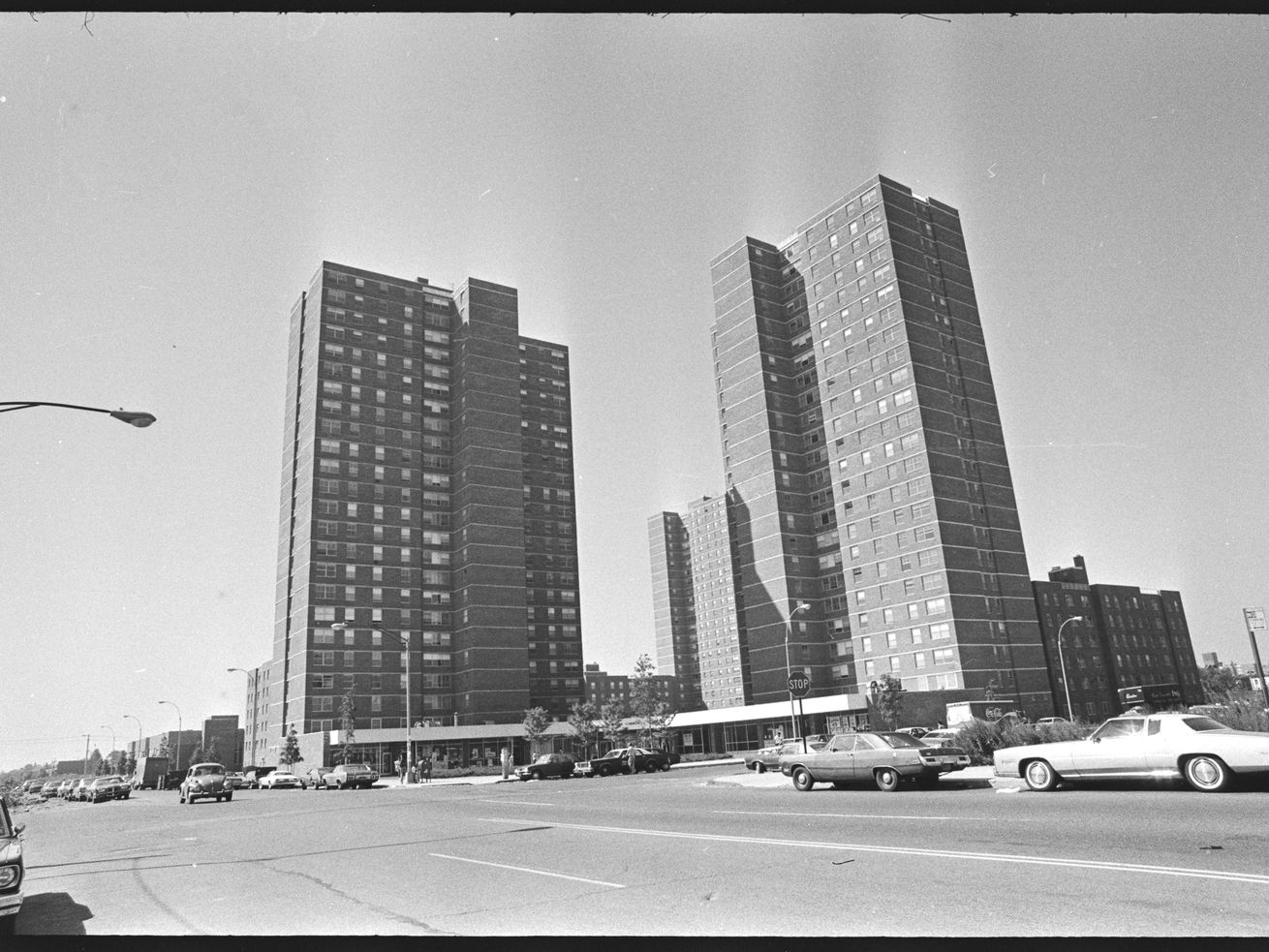
 Stevenson Commons in the Bronx, circa 1976. | Via NYC Municipal Archive
Stevenson Commons in the Bronx, circa 1976. | Via NYC Municipal Archive
A new exhibit looks at a dozen Brutalist buildings created for the Mitchell-Lama housing program
Brutalism is one of the more divisive architectural styles, and in New York City, examples of the form range from the sublime—Marcel Breuer’s Whitney building (now an outpost of the Metropolitan Museum of Art), lower Manhattan’s sculpted Chatham Towers—to the imposing but not very interesting (see: Bellevue’s boxy, circa 1974 “new building”).
Perhaps the most surprising thing about the city’s Brutalist buildings is how many were designed to be used as affordable housing. In the 1970s, at least a dozen blocky, concrete structures were built as part of the Mitchell-Lama program, which aimed to construct apartments that were affordable for middle-income New Yorkers.
To highlight the history of those buildings, the city’s Department of Housing Preservation and Development teamed up with the history nerds at Urban Archive to produce “High Rise for the Middle Class: Mitchell-Lama Housing in the 1970s,” an online exhibit that looks at the proliferation of Brutalist buildings that ended up in that affordable housing program.
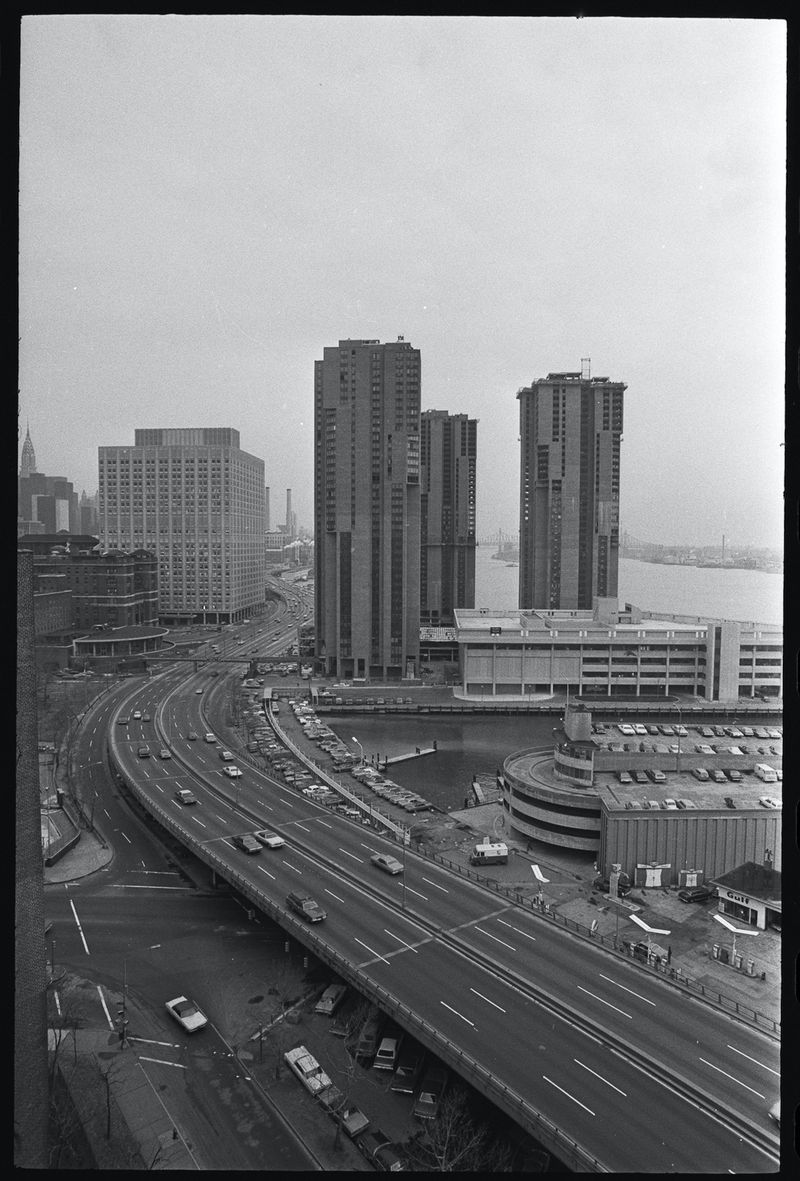
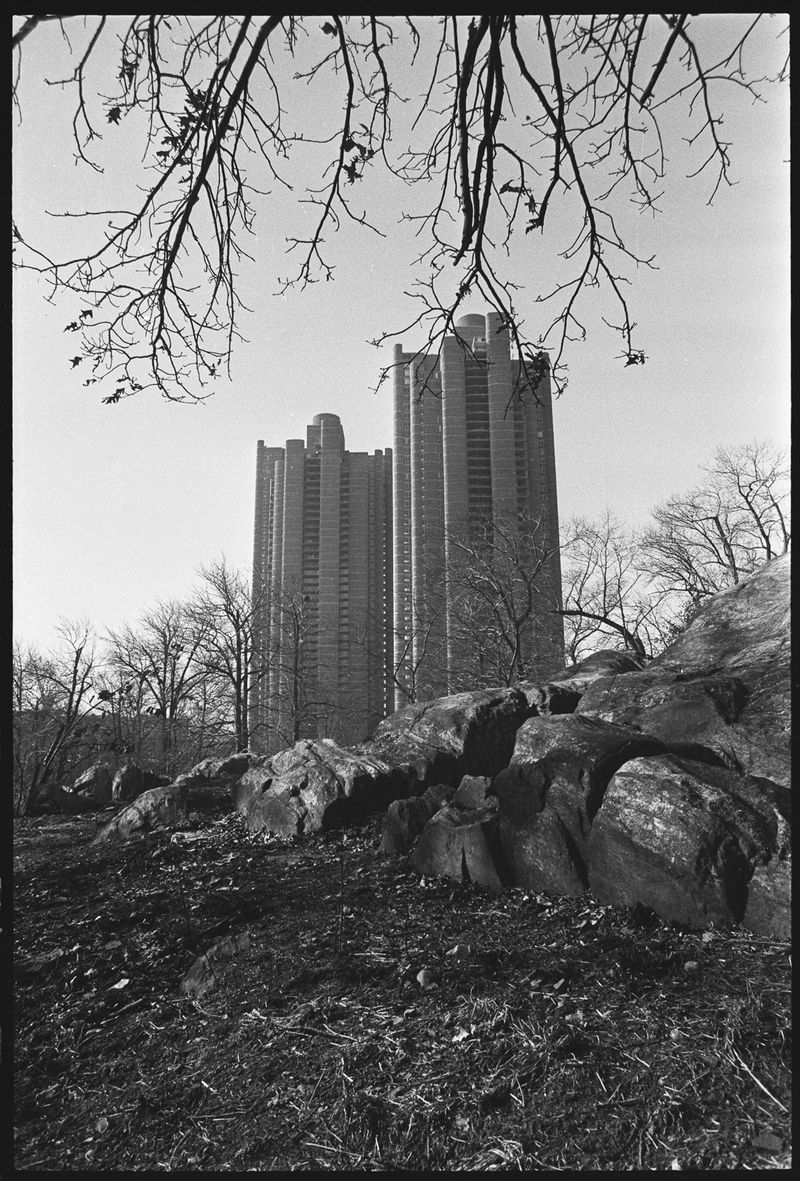
Some of these buildings were crafted by designers whose names have likely faded from memory, but others are the work of big-name architects. Paul Rudolph, for example, designed Tracey Towers, a dual-building complex located on Mosholu Parkway that the AIA Guide to New York City describes as “resembling sand castles with overactive thyroids.”
As for why so many Brutalist buildings were used for affordable housing, the reasons vary. As Fred Bernstein noted in a Curbed piece on Chatham Towers, the form lends itself to buildings that are feel bigger on the inside (a crucial thing for affordable housing), since “[t]he use of load-bearing concrete walls eliminated the need for interior columns, making the apartments feel bigger than they are.” It was also more practical and inexpensive, thanks to the focus on raw concrete and little other adornment.
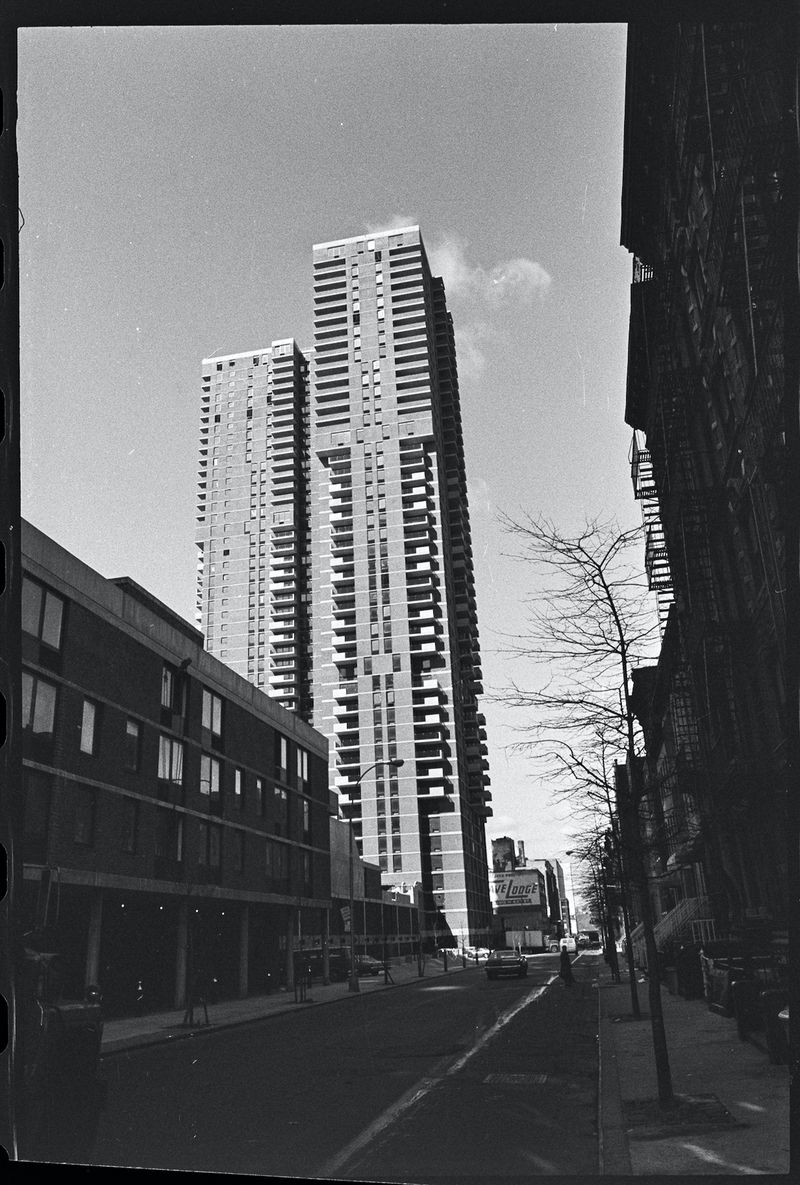
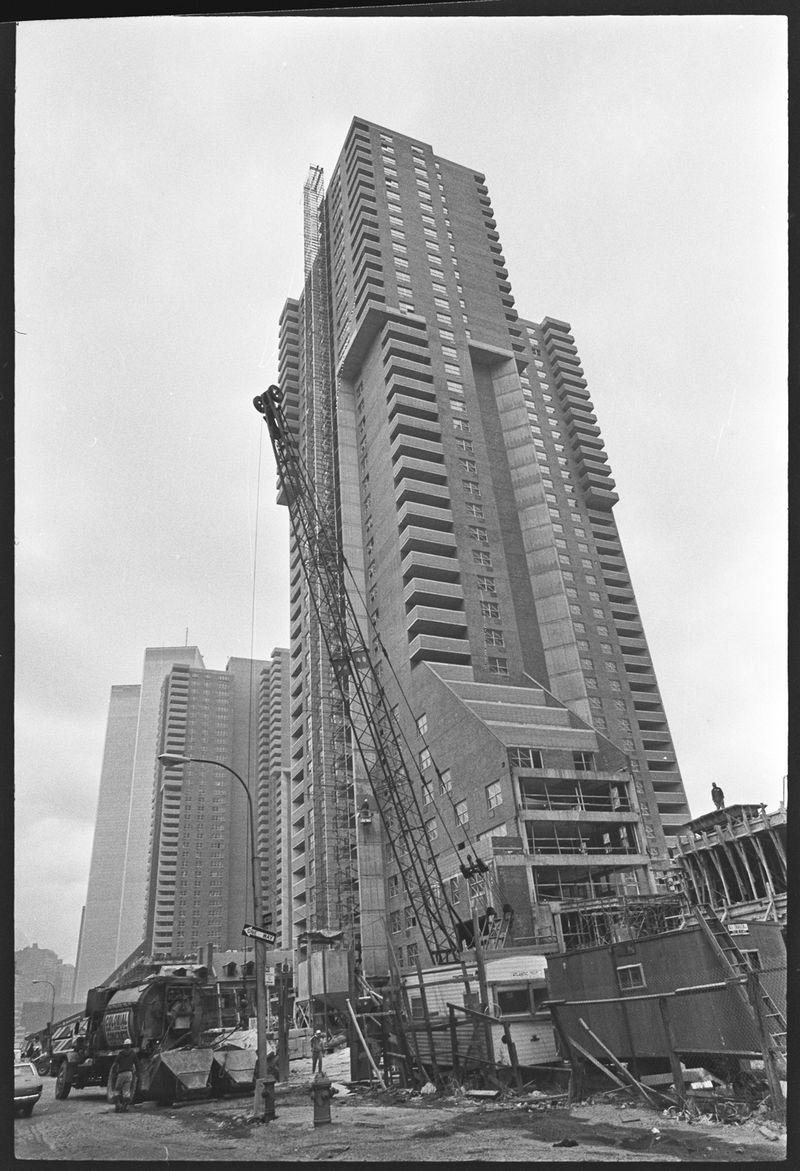
But it was also ideological. Brutalism as a concept was informed by progressive ideals about housing; namely, that well-designed housing could also be practical and inexpensive. Architect Richard Moschella called Chatham Towers “[g]reat architecture for the middle class,” and the same description could apply to any of the buildings featured in the HPD/Urban Archive exhibit. Check it out on Urban Archive’s website.
Love where you live


