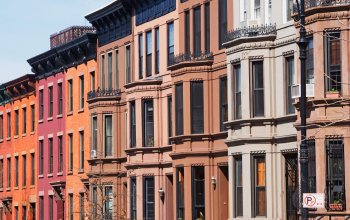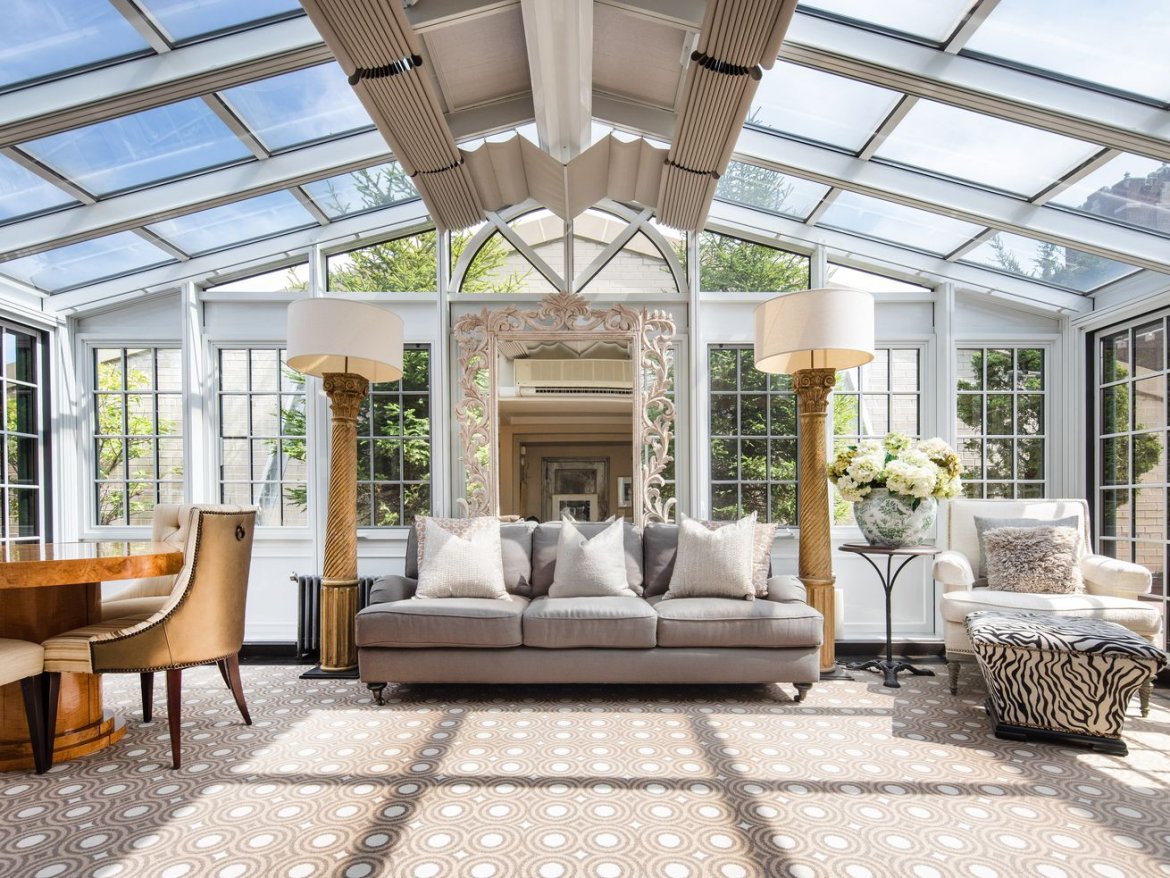
Two-Bedroom Penthouse on West End Avenue With 3,000 Square Feet of Terrace Asks $2.8M
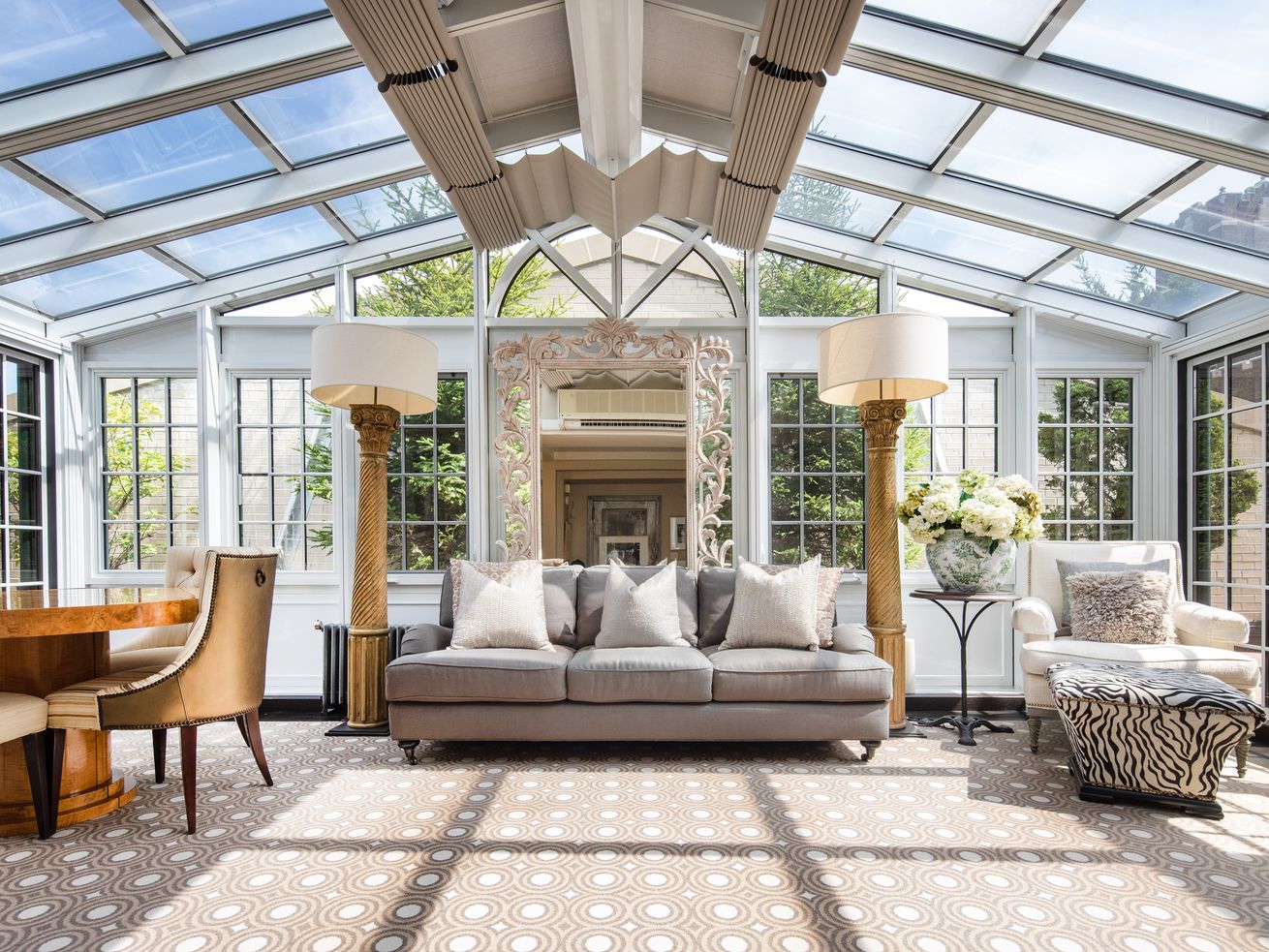
 Compass / Martin Eiden Team
Compass / Martin Eiden Team
A solarium further blurs the line between indoors and outdoors.
Price: $2,775,000
Specs: 2 beds, 2 baths, 1,400 square feet (interior), 2,900 square feet (exterior)
Street view: A two-way, four-lane road (closed to trucks except for local drop-offs) with wide sidewalks next to mostly prewar buildings over 12 stories tall; a brick, five-story Dutch Renaissance Revival building, housing a public school, is directly across the street.
Closest train: 1 at 79th Street
5-minute walking radius: Riverside Park, Zabar’s, Orwashers, Maison Pickle, Books of Wonder
Large private terraces are not uncommon when looking at penthouse apartments, but few are actually larger than the space itself, as is the case with this penthouse on the Upper West Side. Sitting atop a 12-story Italian Renaissance–style prewar at the corner of 82nd Street and West End Avenue (which brokers call the “Park Avenue of the West Side”), this penthouse unit has 1,400 interior square feet surrounded on all four sides with nearly 3,000 square feet of terrace.
On the market for the first time in 26 years, the apartment was originally several maids’ quarters that were combined into one unit by the previous owner, resulting in a somewhat unusual layout. A private elevator entrance opens to a gallery with built-in shelves flanking steps up to the dramatic solarium, which is currently used as a dining room but can be turned into an extremely “indoor-outdoor” bedroom (hence the two-bedroom claim in the listing). The main bedroom, a narrow wing to the left of the gallery, is lined with windows, including two small ones in the en suite bathroom. On the other end is the open kitchen (with a peninsula and protruding windows overlooking the terrace) and living room, plus another bathroom. Hardwood floors, recessed lighting, and central air run throughout the space.
All rooms have access to the wraparound terrace, including two sets of sliding doors in the solarium. Each outdoor area is more than wide enough for dining or lounge sets, and the views are panoramic, with the city on three sides and the Hudson River on the fourth. Take a video tour here.
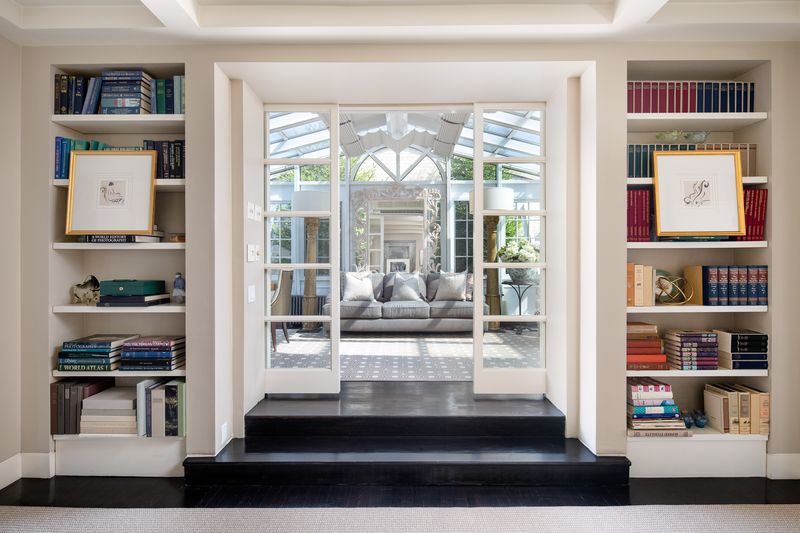 Compass / Martin Eiden Team
Compass / Martin Eiden Team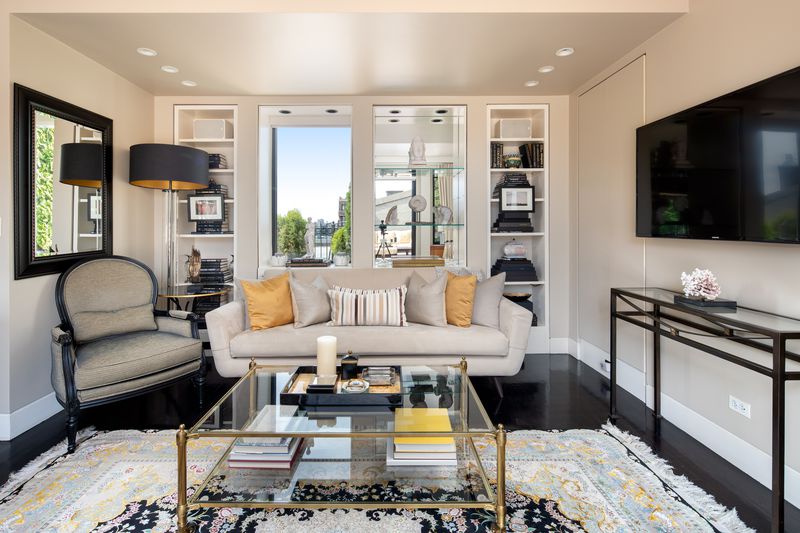 Compass / Martin Eiden Team
Compass / Martin Eiden Team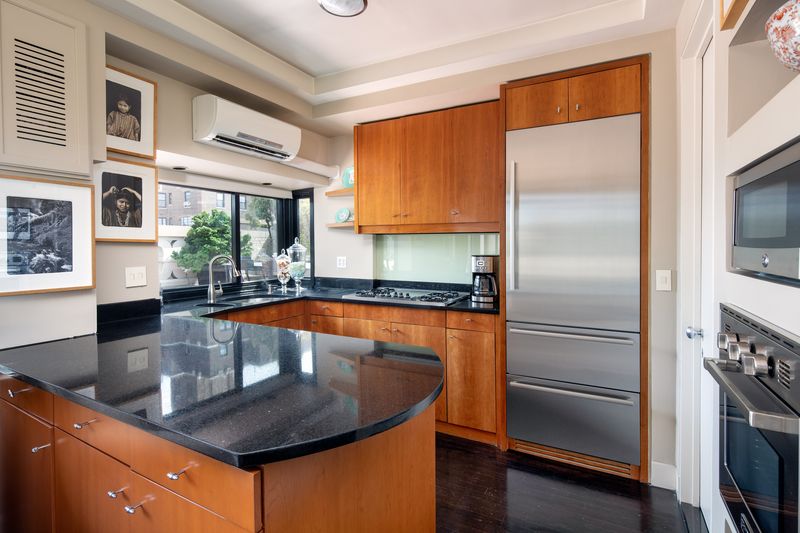 Compass / Martin Eiden Team
Compass / Martin Eiden Team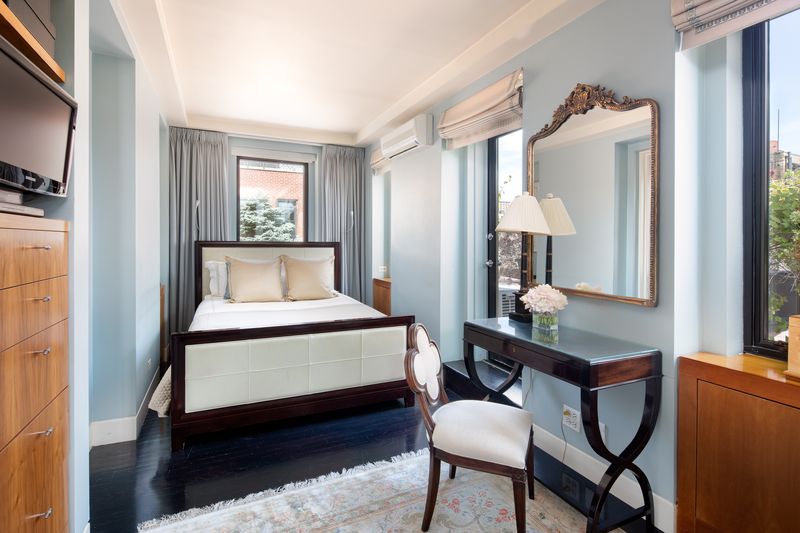 Compass / Martin Eiden Team
Compass / Martin Eiden Team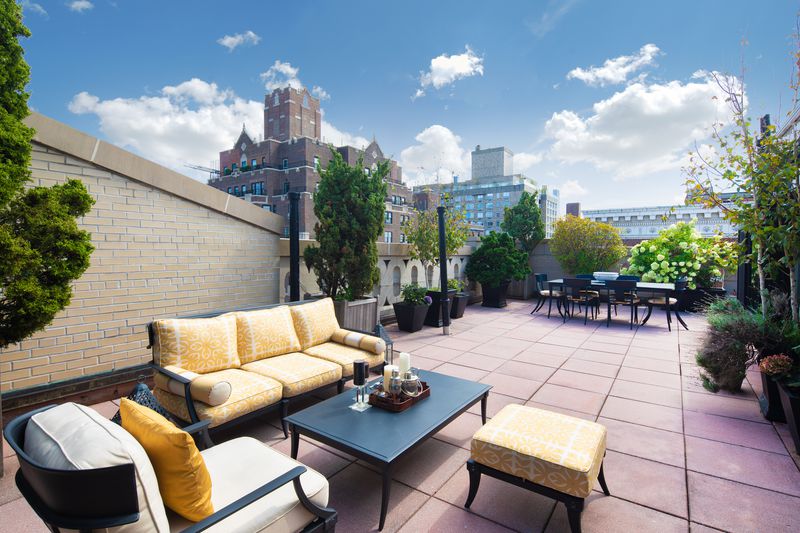 Compass / Martin Eiden Team
Compass / Martin Eiden Team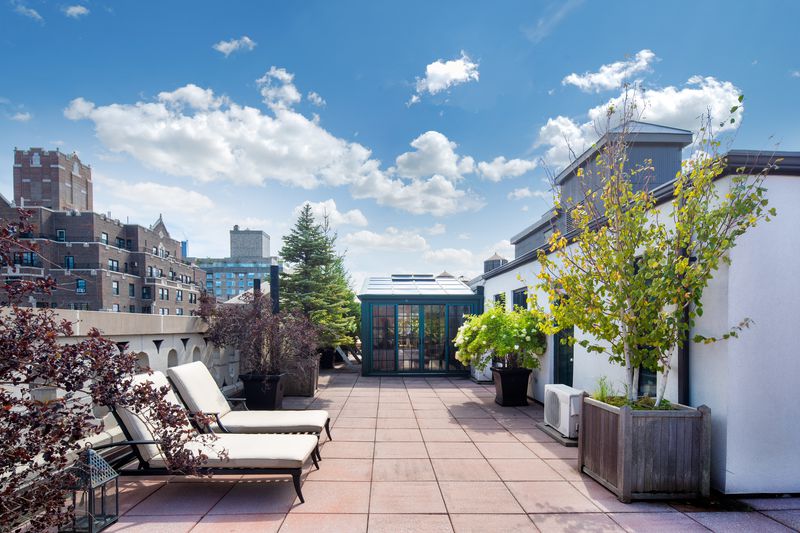 Compass / Martin Eiden Team
Compass / Martin Eiden Team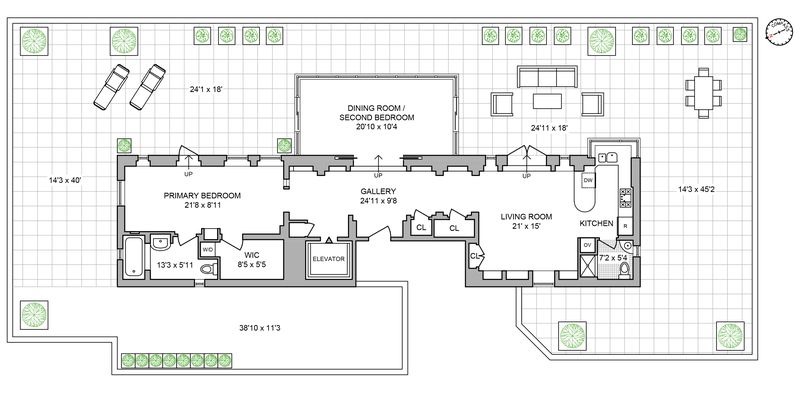 Compass / Martin Eiden Team
Compass / Martin Eiden TeamLove where you live
Be Heard at Go Home NY
Be heard! Leave your apartment, condo, and coop building reviews at Go Home NY! Know a building's managers are awful? Have the inside line on a perfect building? Anything in between? Express your voice and be heard. Leave a review at Go Home NY.


